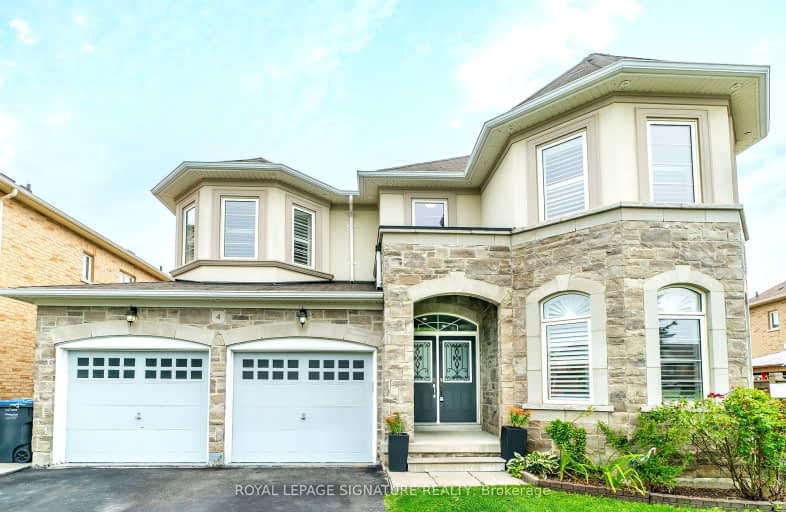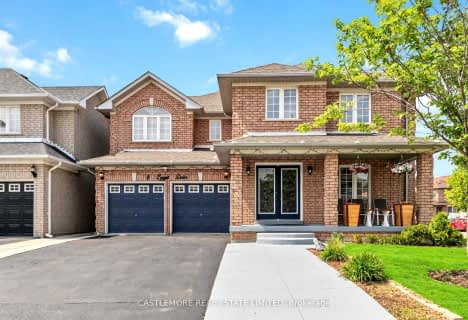Car-Dependent
- Almost all errands require a car.
Some Transit
- Most errands require a car.
Bikeable
- Some errands can be accomplished on bike.

Countryside Village PS (Elementary)
Elementary: PublicVenerable Michael McGivney Catholic Elementary School
Elementary: CatholicCarberry Public School
Elementary: PublicRoss Drive P.S. (Elementary)
Elementary: PublicSpringdale Public School
Elementary: PublicLougheed Middle School
Elementary: PublicHarold M. Brathwaite Secondary School
Secondary: PublicHeart Lake Secondary School
Secondary: PublicNotre Dame Catholic Secondary School
Secondary: CatholicLouise Arbour Secondary School
Secondary: PublicSt Marguerite d'Youville Secondary School
Secondary: CatholicMayfield Secondary School
Secondary: Public- 5 bath
- 4 bed
- 3000 sqft
14 Lillian Crescent, Brampton, Ontario • L6R 3P9 • Sandringham-Wellington
- — bath
- — bed
- — sqft
17 Quintessa Trail, Brampton, Ontario • L6R 2V3 • Sandringham-Wellington
- — bath
- — bed
- — sqft
18 Sedgegrass Way, Brampton, Ontario • L6R 3C9 • Sandringham-Wellington
- 5 bath
- 4 bed
- 2500 sqft
145 Russell Creek Drive, Brampton, Ontario • L6R 0B3 • Sandringham-Wellington North
- 5 bath
- 4 bed
- 3500 sqft
41 Sedgegrass Way, Brampton, Ontario • L6R 3E2 • Sandringham-Wellington
- 4 bath
- 4 bed
- 2500 sqft
160 Fairwood Circle, Brampton, Ontario • L6R 0X3 • Sandringham-Wellington
- 5 bath
- 4 bed
- 2500 sqft
30 Cedarsprings Way, Brampton, Ontario • L6R 0W1 • Sandringham-Wellington
- 5 bath
- 4 bed
- 2500 sqft
99 Watsonbrook Drive, Brampton, Ontario • L6R 0R5 • Sandringham-Wellington
- 5 bath
- 4 bed
- 2500 sqft
4 Whale Cove Court, Brampton, Ontario • L6R 3K7 • Sandringham-Wellington






















