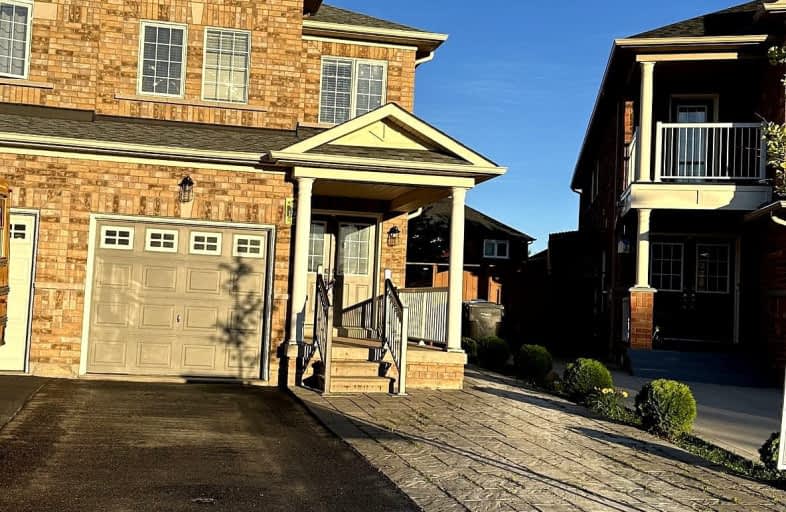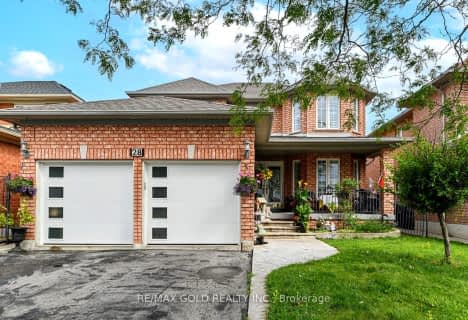Somewhat Walkable
- Some errands can be accomplished on foot.
Some Transit
- Most errands require a car.
Bikeable
- Some errands can be accomplished on bike.

Stanley Mills Public School
Elementary: PublicVenerable Michael McGivney Catholic Elementary School
Elementary: CatholicSpringdale Public School
Elementary: PublicLougheed Middle School
Elementary: PublicSunny View Middle School
Elementary: PublicFernforest Public School
Elementary: PublicHarold M. Brathwaite Secondary School
Secondary: PublicSandalwood Heights Secondary School
Secondary: PublicNorth Park Secondary School
Secondary: PublicLouise Arbour Secondary School
Secondary: PublicSt Marguerite d'Youville Secondary School
Secondary: CatholicMayfield Secondary School
Secondary: Public-
Humber Valley Parkette
282 Napa Valley Ave, Vaughan ON 12.96km -
Panorama Park
Toronto ON 14.36km -
Meadowvale Conservation Area
1081 Old Derry Rd W (2nd Line), Mississauga ON L5B 3Y3 14.42km
-
RBC Royal Bank
7 Sunny Meadow Blvd, Brampton ON L6R 1W7 1.86km -
Scotiabank
160 Yellow Avens Blvd (at Airport Rd.), Brampton ON L6R 0M5 2.95km -
CIBC
380 Bovaird Dr E, Brampton ON L6Z 2S6 4.74km
- 4 bath
- 4 bed
- 2000 sqft
13 Marlborough Street, Brampton, Ontario • L6S 2T3 • Central Park
- 3 bath
- 3 bed
- 1500 sqft
15 Peace Valley Crescent, Brampton, Ontario • L6R 1G6 • Sandringham-Wellington
- 3 bath
- 3 bed
- 1500 sqft
56 Courtleigh Square, Brampton, Ontario • L6Z 1J3 • Heart Lake East
- 3 bath
- 4 bed
- 2500 sqft
28 Dragon Tree Crescent, Brampton, Ontario • L6R 2P6 • Sandringham-Wellington
- 5 bath
- 4 bed
- 2000 sqft
1 Riverbank Road, Brampton, Ontario • L6R 2H6 • Sandringham-Wellington














