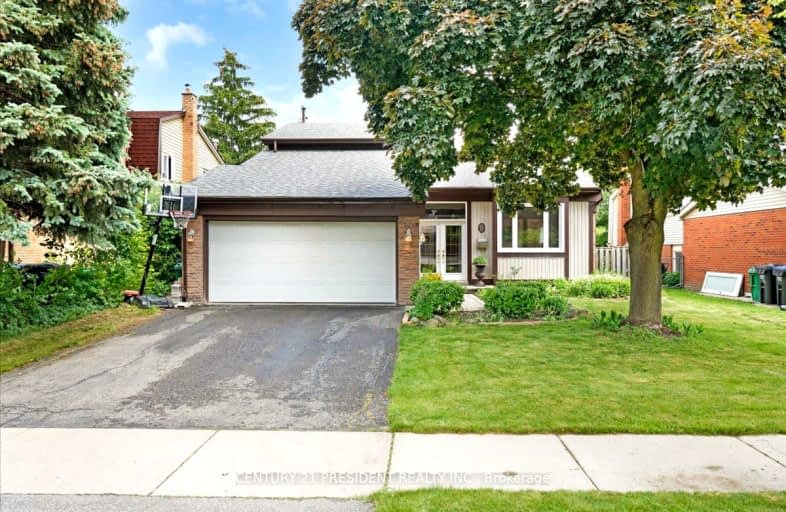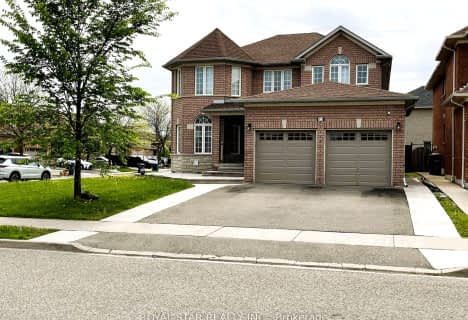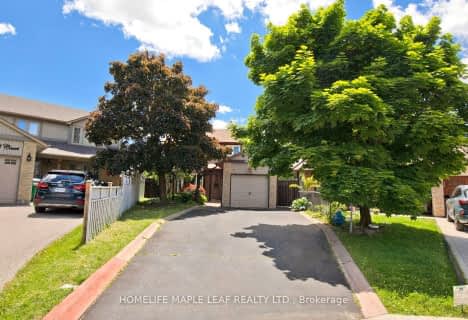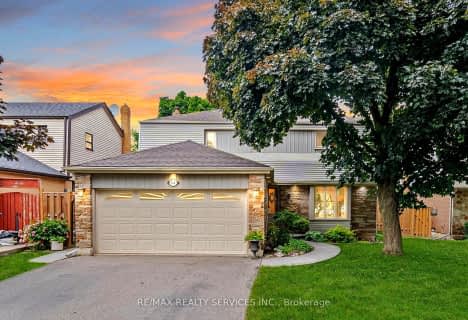Somewhat Walkable
- Some errands can be accomplished on foot.
Good Transit
- Some errands can be accomplished by public transportation.
Bikeable
- Some errands can be accomplished on bike.

Jefferson Public School
Elementary: PublicSt John Bosco School
Elementary: CatholicMassey Street Public School
Elementary: PublicSt Anthony School
Elementary: CatholicWilliams Parkway Senior Public School
Elementary: PublicLarkspur Public School
Elementary: PublicJudith Nyman Secondary School
Secondary: PublicHoly Name of Mary Secondary School
Secondary: CatholicChinguacousy Secondary School
Secondary: PublicHarold M. Brathwaite Secondary School
Secondary: PublicSandalwood Heights Secondary School
Secondary: PublicNorth Park Secondary School
Secondary: Public-
Esther Lorrie Park
Toronto ON 13.01km -
Richview Barber Shop
Toronto ON 16.14km -
Staghorn Woods Park
855 Ceremonial Dr, Mississauga ON 16.18km
-
HSBC
75 Braydon Blvd, Brampton ON L6P 2S4 3.66km -
Scotiabank
160 Yellow Avens Blvd (at Airport Rd.), Brampton ON L6R 0M5 4.18km -
CIBC
380 Bovaird Dr E, Brampton ON L6Z 2S6 4.21km
- 6 bath
- 5 bed
- 3000 sqft
141 Sunny Meadow Boulevard, Brampton, Ontario • L6R 2H8 • Sandringham-Wellington
- 5 bath
- 4 bed
- 3500 sqft
41 Sedgegrass Way, Brampton, Ontario • L6R 3E2 • Sandringham-Wellington
- 3 bath
- 4 bed
- 2000 sqft
36 Twisted Oak Street, Brampton, Ontario • L6R 1T1 • Sandringham-Wellington
- 4 bath
- 4 bed
- 2000 sqft
51 Gower Crescent, Brampton, Ontario • L6R 0R8 • Sandringham-Wellington






















