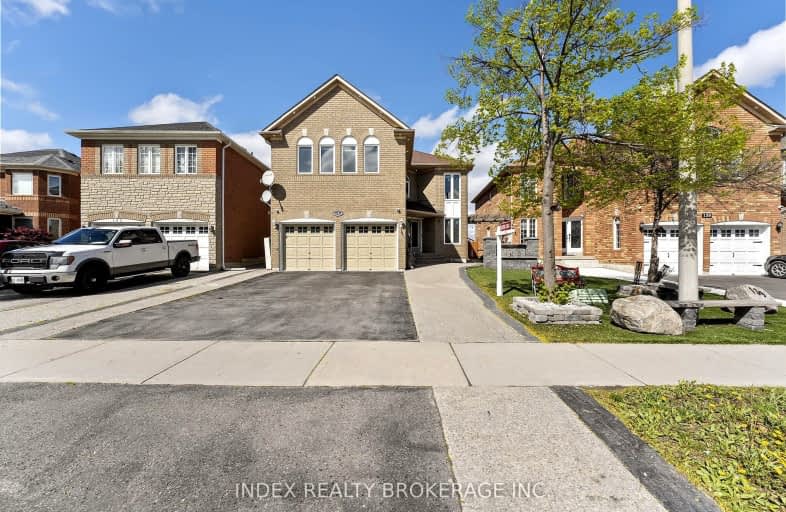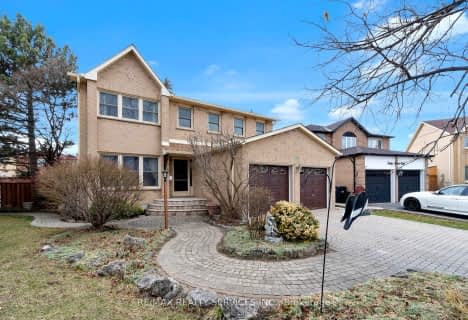Somewhat Walkable
- Some errands can be accomplished on foot.
Good Transit
- Some errands can be accomplished by public transportation.
Bikeable
- Some errands can be accomplished on bike.

Good Shepherd Catholic Elementary School
Elementary: CatholicStanley Mills Public School
Elementary: PublicSunny View Middle School
Elementary: PublicRobert J Lee Public School
Elementary: PublicFernforest Public School
Elementary: PublicLarkspur Public School
Elementary: PublicJudith Nyman Secondary School
Secondary: PublicChinguacousy Secondary School
Secondary: PublicHarold M. Brathwaite Secondary School
Secondary: PublicSandalwood Heights Secondary School
Secondary: PublicLouise Arbour Secondary School
Secondary: PublicSt Marguerite d'Youville Secondary School
Secondary: Catholic-
Humber Valley Parkette
282 Napa Valley Ave, Vaughan ON 11.96km -
Panorama Park
Toronto ON 13.27km -
Danville Park
6525 Danville Rd, Mississauga ON 13.25km
-
RBC Royal Bank
7 Sunny Meadow Blvd, Brampton ON L6R 1W7 0.98km -
CIBC
380 Bovaird Dr E, Brampton ON L6Z 2S6 5.29km -
TD Bank Financial Group
10908 Hurontario St, Brampton ON L7A 3R9 6.33km
- 5 bath
- 5 bed
- 2500 sqft
6 Addiscott Street, Brampton, Ontario • L6R 0W1 • Sandringham-Wellington
- 4 bath
- 5 bed
- 2500 sqft
30 Adirondack Crescent, Brampton, Ontario • L6R 1E5 • Sandringham-Wellington
- 6 bath
- 5 bed
41 Springtown Trail North, Brampton, Ontario • L6R 2C7 • Sandringham-Wellington
- 8 bath
- 5 bed
- 3000 sqft
18 Summer Mist Court, Brampton, Ontario • L6R 2Z1 • Sandringham-Wellington
- 4 bath
- 5 bed
- 3000 sqft
39 Northface Crescent, Brampton, Ontario • L6R 2Y2 • Sandringham-Wellington
- 6 bath
- 5 bed
22 Abitibi Lake Drive, Brampton, Ontario • L6R 0R8 • Sandringham-Wellington
- 4 bath
- 5 bed
- 2500 sqft
36 Blue Diamond Drive, Brampton, Ontario • L6S 6J2 • Bramalea North Industrial
- 4 bath
- 5 bed
44 Trailhead Crescent, Brampton, Ontario • L6R 3H3 • Sandringham-Wellington





















