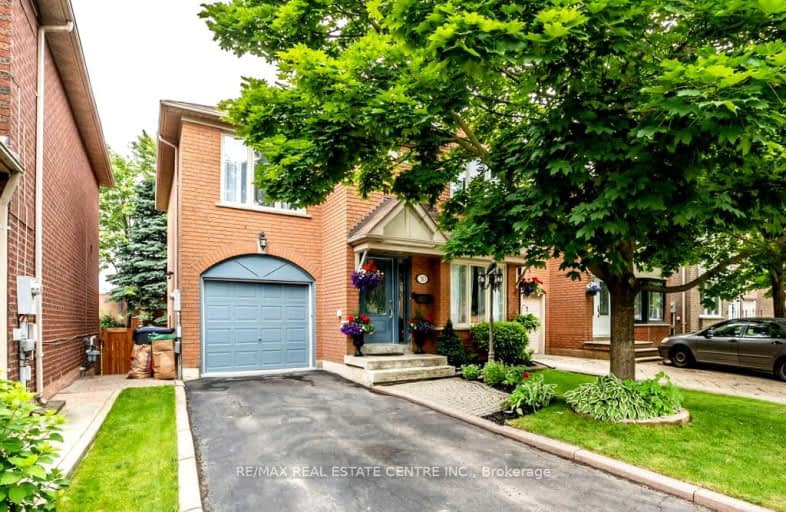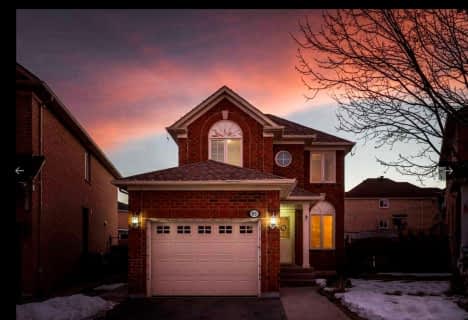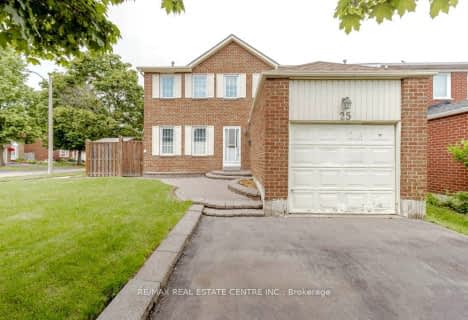Somewhat Walkable
- Some errands can be accomplished on foot.
Good Transit
- Some errands can be accomplished by public transportation.
Bikeable
- Some errands can be accomplished on bike.

St Marguerite Bourgeoys Separate School
Elementary: CatholicMassey Street Public School
Elementary: PublicOur Lady of Providence Elementary School
Elementary: CatholicRussell D Barber Public School
Elementary: PublicGreat Lakes Public School
Elementary: PublicFernforest Public School
Elementary: PublicJudith Nyman Secondary School
Secondary: PublicChinguacousy Secondary School
Secondary: PublicHarold M. Brathwaite Secondary School
Secondary: PublicNorth Park Secondary School
Secondary: PublicLouise Arbour Secondary School
Secondary: PublicSt Marguerite d'Youville Secondary School
Secondary: Catholic-
Danville Park
6525 Danville Rd, Mississauga ON 11.56km -
Humber Valley Parkette
282 Napa Valley Ave, Vaughan ON 13.84km -
Esther Lorrie Park
Toronto ON 14.11km
-
CIBC
380 Bovaird Dr E, Brampton ON L6Z 2S6 3.05km -
Scotiabank
66 Quarry Edge Dr (at Bovaird Dr.), Brampton ON L6V 4K2 3.94km -
Scotiabank
284 Queen St E (at Hansen Rd.), Brampton ON L6V 1C2 4.12km
- 4 bath
- 3 bed
- 1500 sqft
16 Morningdew Crescent, Brampton, Ontario • L6R 1K4 • Sandringham-Wellington
- 5 bath
- 3 bed
- 1500 sqft
17 Owl Perch Court, Brampton, Ontario • L6R 2G1 • Sandringham-Wellington
- 7 bath
- 6 bed
- 3000 sqft
29 Rainforest Drive, Brampton, Ontario • L6R 1B1 • Sandringham-Wellington






















