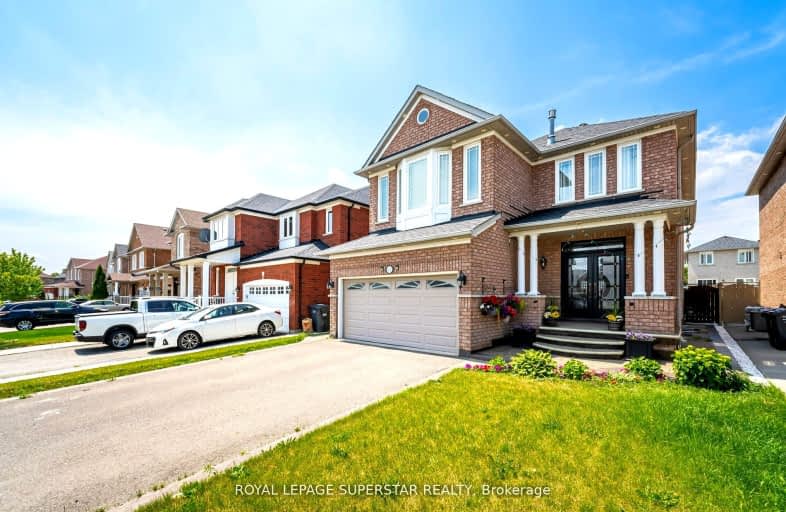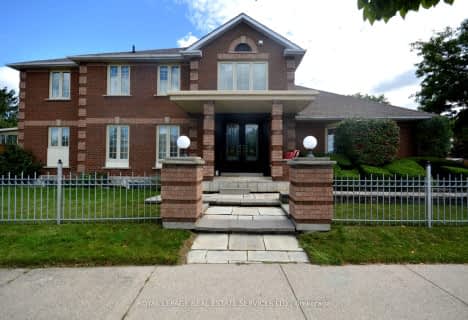Somewhat Walkable
- Some errands can be accomplished on foot.
Good Transit
- Some errands can be accomplished by public transportation.
Somewhat Bikeable
- Most errands require a car.

Esker Lake Public School
Elementary: PublicSt Isaac Jogues Elementary School
Elementary: CatholicVenerable Michael McGivney Catholic Elementary School
Elementary: CatholicOur Lady of Providence Elementary School
Elementary: CatholicGreat Lakes Public School
Elementary: PublicFernforest Public School
Elementary: PublicHarold M. Brathwaite Secondary School
Secondary: PublicHeart Lake Secondary School
Secondary: PublicNorth Park Secondary School
Secondary: PublicNotre Dame Catholic Secondary School
Secondary: CatholicLouise Arbour Secondary School
Secondary: PublicSt Marguerite d'Youville Secondary School
Secondary: Catholic-
Danville Park
6525 Danville Rd, Mississauga ON 12.41km -
Staghorn Woods Park
855 Ceremonial Dr, Mississauga ON 16.84km -
Lake Aquitaine Park
2750 Aquitaine Ave, Mississauga ON L5N 3S6 16.93km
-
CIBC
380 Bovaird Dr E, Brampton ON L6Z 2S6 2.92km -
Scotiabank
66 Quarry Edge Dr (at Bovaird Dr.), Brampton ON L6V 4K2 3.87km -
Scotiabank
160 Yellow Avens Blvd (at Airport Rd.), Brampton ON L6R 0M5 4.73km
- 5 bath
- 5 bed
- 2000 sqft
7 Everingham Circle, Brampton, Ontario • L6R 0R6 • Sandringham-Wellington
- 5 bath
- 4 bed
195 Sussexvale Drive, Brampton, Ontario • L6R 0W2 • Sandringham-Wellington
- 4 bath
- 4 bed
- 2500 sqft
72 Russell Creek Drive, Brampton, Ontario • L6R 3Z3 • Sandringham-Wellington North














