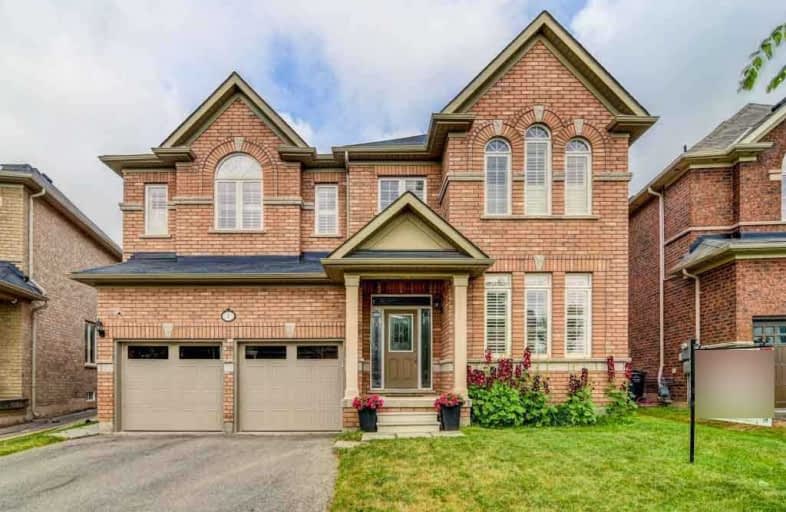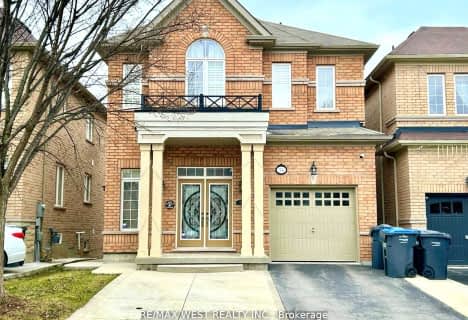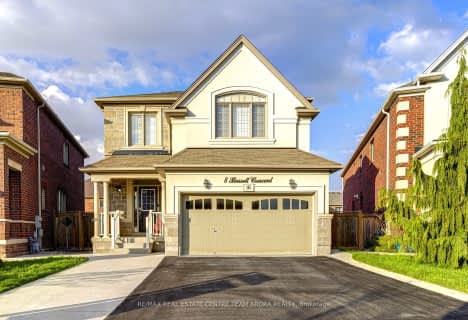
McClure PS (Elementary)
Elementary: Public
0.91 km
Our Lady of Peace School
Elementary: Catholic
1.14 km
Springbrook P.S. (Elementary)
Elementary: Public
0.46 km
St. Jean-Marie Vianney Catholic Elementary School
Elementary: Catholic
1.15 km
Ingleborough (Elementary)
Elementary: Public
1.21 km
Churchville P.S. Elementary School
Elementary: Public
1.27 km
Jean Augustine Secondary School
Secondary: Public
2.98 km
Archbishop Romero Catholic Secondary School
Secondary: Catholic
3.42 km
St Augustine Secondary School
Secondary: Catholic
2.12 km
Brampton Centennial Secondary School
Secondary: Public
3.33 km
St. Roch Catholic Secondary School
Secondary: Catholic
1.65 km
David Suzuki Secondary School
Secondary: Public
0.64 km
$
$999,900
- 5 bath
- 4 bed
- 2000 sqft
45 Sunley Crescent West, Brampton, Ontario • L6Y 5B8 • Fletcher's West
$
$999,998
- 4 bath
- 4 bed
- 1500 sqft
44 Kershaw Street, Brampton, Ontario • L7A 2A5 • Fletcher's Meadow














