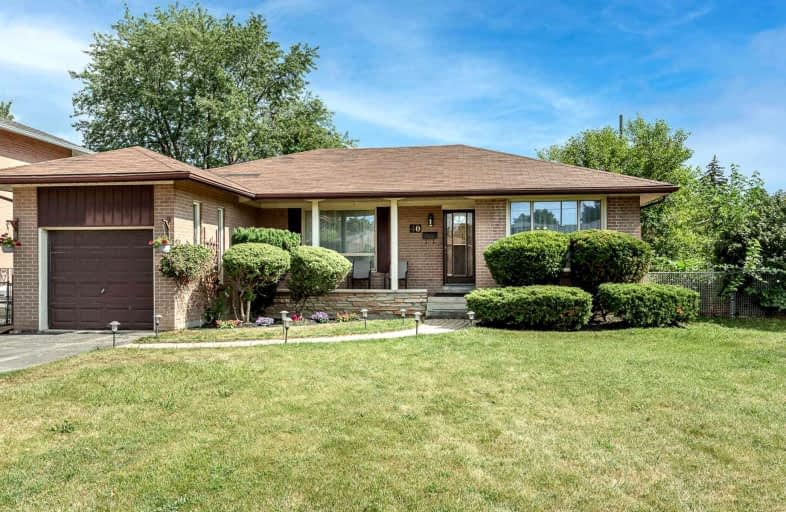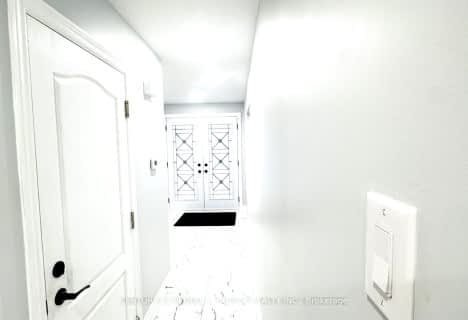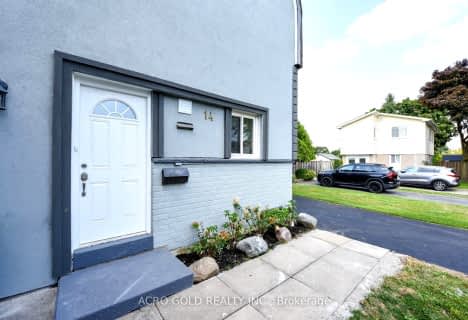
Birchbank Public School
Elementary: Public
1.00 km
Aloma Crescent Public School
Elementary: Public
0.46 km
Dorset Drive Public School
Elementary: Public
0.57 km
Cardinal Newman Catholic School
Elementary: Catholic
1.12 km
St John Fisher Separate School
Elementary: Catholic
0.73 km
Balmoral Drive Senior Public School
Elementary: Public
0.80 km
Judith Nyman Secondary School
Secondary: Public
3.22 km
Holy Name of Mary Secondary School
Secondary: Catholic
2.69 km
Chinguacousy Secondary School
Secondary: Public
3.51 km
Bramalea Secondary School
Secondary: Public
0.56 km
Turner Fenton Secondary School
Secondary: Public
4.29 km
St Thomas Aquinas Secondary School
Secondary: Catholic
3.05 km














