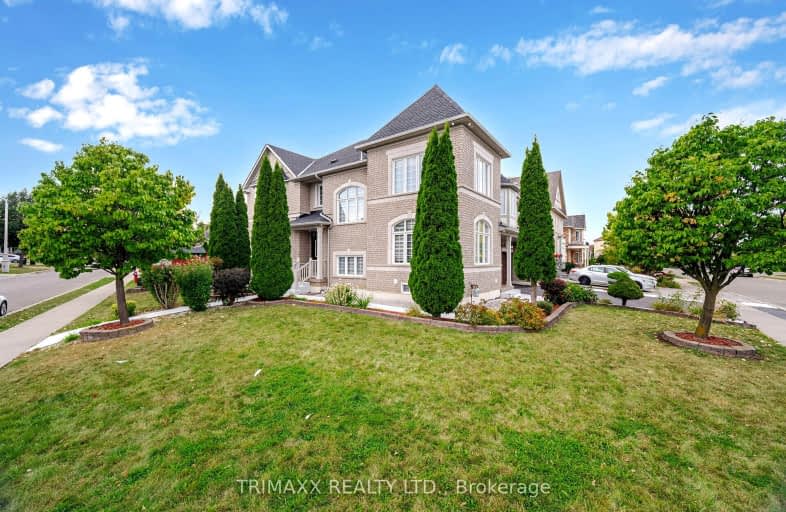Somewhat Walkable
- Some errands can be accomplished on foot.
Some Transit
- Most errands require a car.
Very Bikeable
- Most errands can be accomplished on bike.

Stanley Mills Public School
Elementary: PublicMountain Ash (Elementary)
Elementary: PublicShaw Public School
Elementary: PublicEagle Plains Public School
Elementary: PublicHewson Elementary Public School
Elementary: PublicSunny View Middle School
Elementary: PublicChinguacousy Secondary School
Secondary: PublicHarold M. Brathwaite Secondary School
Secondary: PublicSandalwood Heights Secondary School
Secondary: PublicLouise Arbour Secondary School
Secondary: PublicSt Marguerite d'Youville Secondary School
Secondary: CatholicMayfield Secondary School
Secondary: Public-
Chinguacousy Park
Central Park Dr (at Queen St. E), Brampton ON L6S 6G7 5.1km -
Meadowvale Conservation Area
1081 Old Derry Rd W (2nd Line), Mississauga ON L5B 3Y3 15.66km -
Wincott Park
Wincott Dr, Toronto ON 18.01km
-
Scotiabank
160 Yellow Avens Blvd (at Airport Rd.), Brampton ON L6R 0M5 1.24km -
Scotiabank
10645 Bramalea Rd (Sandalwood), Brampton ON L6R 3P4 1.56km -
TD Bank Financial Group
10908 Hurontario St, Brampton ON L7A 3R9 7.08km
- 3 bath
- 4 bed
Upper-32 Vernet Crescent, Brampton, Ontario • L6P 1Z5 • Vales of Castlemore North
- 4 bath
- 5 bed
- 3000 sqft
48 Puffin Crescent, Brampton, Ontario • L6R 4C3 • Sandringham-Wellington North
- 3 bath
- 4 bed
-Main-20 Hopecrest Place, Brampton, Ontario • L6R 2V2 • Sandringham-Wellington
- 9 bath
- 4 bed
- 2500 sqft
160 Fairwood Circle, Brampton, Ontario • L6R 0X3 • Sandringham-Wellington
- 3 bath
- 4 bed
- 2000 sqft
Main-19 Sweet Clover Cres, Brampton, Ontario • L6R 3A2 • Sandringham-Wellington














