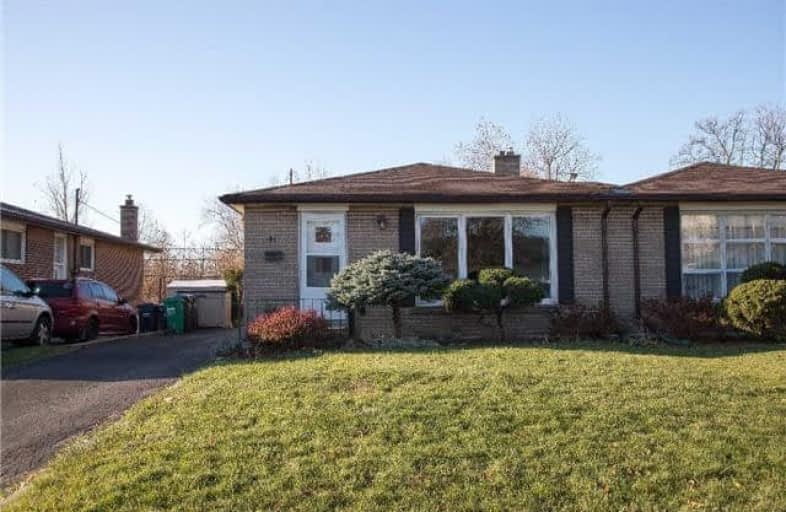Sold on Dec 10, 2017
Note: Property is not currently for sale or for rent.

-
Type: Semi-Detached
-
Style: Backsplit 3
-
Lot Size: 35 x 120 Feet
-
Age: No Data
-
Taxes: $3,382 per year
-
Days on Site: 12 Days
-
Added: Sep 07, 2019 (1 week on market)
-
Updated:
-
Last Checked: 2 hours ago
-
MLS®#: W3995520
-
Listed By: Homelife kingsview real estate inc., brokerage
Location, Location, Location! Well-Maintained Home On A Quiet Street. Freshly Painted With 3 Large Bedrooms Offering A Lot Of Natural Light. Upgraded Kitchen With Granite Counters. Gorgeous Backyard Backing Onto A Creek And Walking Path. Beautiful Hardwood Floors With A Large Picture Window In Living Room. Large 3 Car Driveway. Roof 2013. Newer Windows. Lots Of Schools Within Walking Distance Along With Shopping, Public Transit, Go Station And Major Highways.
Extras
Ss Stove And Ss Dishwasher, Fridge, Washer, Dryer, A/C, Furnace And Shed. Hwt (Owned). All Electrical Light Fixtures. Large Rec Room In The Basement Along With Plenty Of Storage In Furnace/Laundry Room. Move-In Ready. Shows 10++
Property Details
Facts for 41 Appleby Drive, Brampton
Status
Days on Market: 12
Last Status: Sold
Sold Date: Dec 10, 2017
Closed Date: Jan 22, 2018
Expiry Date: Feb 28, 2018
Sold Price: $522,500
Unavailable Date: Dec 10, 2017
Input Date: Nov 28, 2017
Property
Status: Sale
Property Type: Semi-Detached
Style: Backsplit 3
Area: Brampton
Community: Avondale
Availability Date: 30/Tba
Inside
Bedrooms: 3
Bathrooms: 1
Kitchens: 1
Rooms: 6
Den/Family Room: No
Air Conditioning: Central Air
Fireplace: No
Laundry Level: Lower
Washrooms: 1
Building
Basement: Finished
Heat Type: Forced Air
Heat Source: Gas
Exterior: Brick
Water Supply: Municipal
Special Designation: Unknown
Other Structures: Garden Shed
Parking
Driveway: Private
Garage Type: None
Covered Parking Spaces: 3
Total Parking Spaces: 3
Fees
Tax Year: 2017
Tax Legal Description: Pt Lt553 Pl652 As In Ch32880, S/T Ch29878, Ch30414
Taxes: $3,382
Highlights
Feature: Hospital
Feature: Library
Feature: Park
Feature: Public Transit
Feature: Rec Centre
Feature: School
Land
Cross Street: Balmoral/Appleby
Municipality District: Brampton
Fronting On: West
Pool: None
Sewer: Sewers
Lot Depth: 120 Feet
Lot Frontage: 35 Feet
Rooms
Room details for 41 Appleby Drive, Brampton
| Type | Dimensions | Description |
|---|---|---|
| Kitchen Main | 3.48 x 4.04 | Breakfast Area, Granite Counter, Side Door |
| Living Main | 4.95 x 3.30 | Hardwood Floor, Picture Window |
| Dining Main | 3.20 x 4.29 | Hardwood Floor, L-Shaped Room |
| Master Upper | 3.28 x 3.63 | Hardwood Floor, W/I Closet, Window |
| 2nd Br Upper | 2.95 x 3.28 | Hardwood Floor, Closet, Window |
| 3rd Br Upper | 2.59 x 3.38 | Hardwood Floor, Closet, Window |
| Rec Lower | 3.15 x 6.73 | Broadloom, Window |
| Laundry Lower | 3.38 x 7.21 |
| XXXXXXXX | XXX XX, XXXX |
XXXX XXX XXXX |
$XXX,XXX |
| XXX XX, XXXX |
XXXXXX XXX XXXX |
$XXX,XXX |
| XXXXXXXX XXXX | XXX XX, XXXX | $522,500 XXX XXXX |
| XXXXXXXX XXXXXX | XXX XX, XXXX | $524,900 XXX XXXX |

Fallingdale Public School
Elementary: PublicBirchbank Public School
Elementary: PublicAloma Crescent Public School
Elementary: PublicDorset Drive Public School
Elementary: PublicSt John Fisher Separate School
Elementary: CatholicBalmoral Drive Senior Public School
Elementary: PublicJudith Nyman Secondary School
Secondary: PublicHoly Name of Mary Secondary School
Secondary: CatholicChinguacousy Secondary School
Secondary: PublicBramalea Secondary School
Secondary: PublicTurner Fenton Secondary School
Secondary: PublicSt Thomas Aquinas Secondary School
Secondary: Catholic

