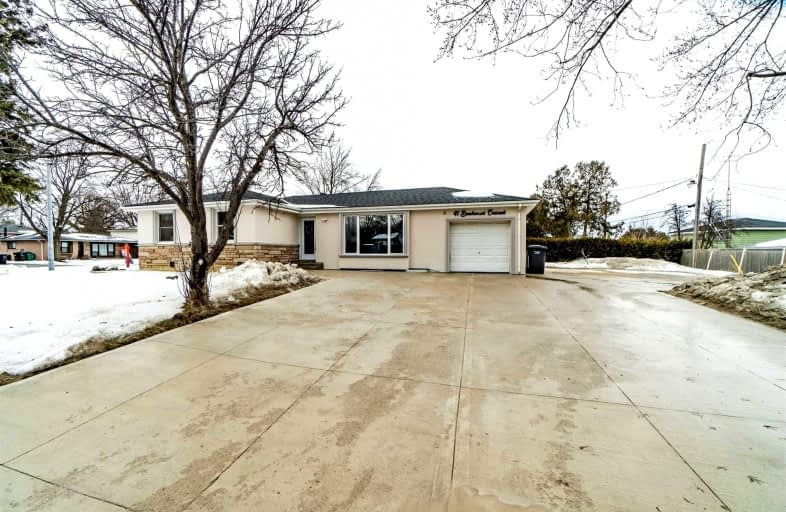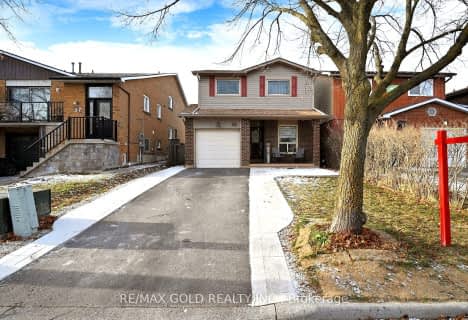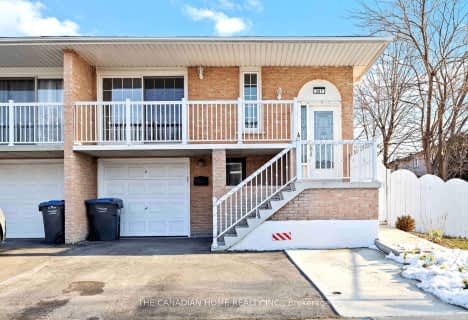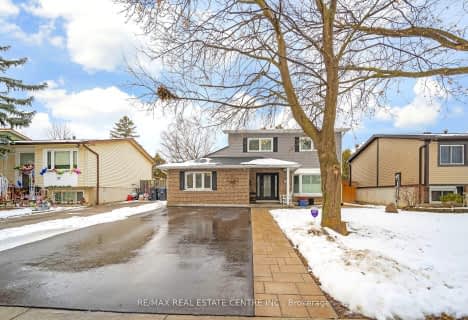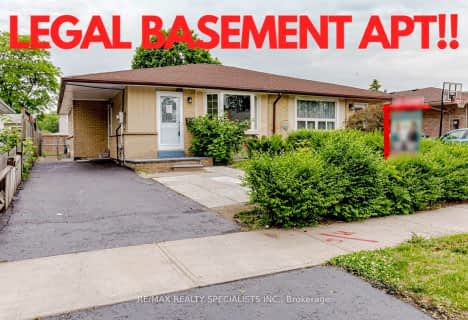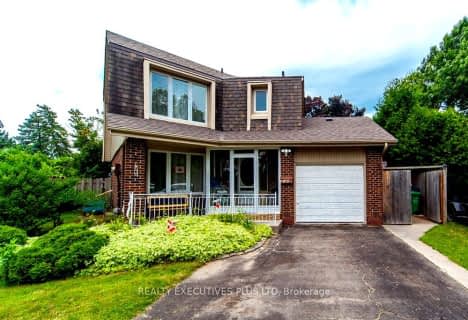
Hanover Public School
Elementary: PublicBirchbank Public School
Elementary: PublicAloma Crescent Public School
Elementary: PublicSt John Fisher Separate School
Elementary: CatholicBalmoral Drive Senior Public School
Elementary: PublicClark Boulevard Public School
Elementary: PublicPeel Alternative North ISR
Secondary: PublicJudith Nyman Secondary School
Secondary: PublicHoly Name of Mary Secondary School
Secondary: CatholicChinguacousy Secondary School
Secondary: PublicBramalea Secondary School
Secondary: PublicSt Thomas Aquinas Secondary School
Secondary: Catholic-
Rabba Fine Foods
100 Peel Centre Drive, Brampton 0.67km -
Metro
25 Peel Centre Drive, Brampton 0.97km -
Oceans Fresh Food Market
104-150 West Drive, Brampton 1.36km
-
LCBO
City Centre, 80 Peel Centre Drive, Brampton 0.72km -
The Beer Store
80 Peel Centre Drive, Brampton 0.73km -
Purple Skull Brewing Company
80 Peel Centre Drive, Brampton 0.74km
-
The TED
8200 Dixie Road, Brampton 0.45km -
Bento Sushi
8200 Dixie Road, Brampton 0.51km -
Tim Hortons
8200 Dixie Road, Brampton 0.51km
-
Tim Hortons
8200 Dixie Road, Brampton 0.51km -
Tim Hortons
8160 Dixie Road, Brampton 0.75km -
Tim Hortons
35 Peel Centre Drive, Brampton 0.76km
-
TD Canada Trust Branch and ATM
100 Peel Centre Drive, Brampton 0.66km -
CIBC Branch with ATM
60 Peel Centre Drive Unit 1, Brampton 0.82km -
Continental Currency Exchange
25 Peel Centre Drive Unit 258, Brampton 0.89km
-
Circle K
145 Clark Boulevard, Brampton 0.84km -
Esso
145 Clark Boulevard, Brampton 0.87km -
Electric Vehicle Charging Station - Bramalea City Centre
27-45 Peel Centre Drive, Brampton 1.01km
-
Rogers Fitness Centre
8200 Dixie Road, Brampton 0.45km -
Fitness Q
Address, 10 Brookdale Crescent, Brampton 0.77km -
Kaizen Martial Arts
284 Orenda Road Unit 10A, Brampton 0.82km
-
Ernest Majury Park
Brampton 0.29km -
Carleton Park
Brampton 0.4km -
Balmoral Park
Brampton 0.49km
-
Brampton Library - Chinguacousy Branch
150 Central Park Drive, Brampton 1.2km -
Biblioteca c comercial
150 Central Park Drive, Brampton 1.2km -
Brampton Library - Four Corners Branch
65 Queen Street East, Brampton 3.99km
-
Bramalea Orthopedics
25 Peel Centre Dr UPPER LEVEL, Bramalea City Centre Drive, Brampton 0.94km -
SAF Medical Center
440B-25 Peel Centre Drive, Brampton 0.99km -
Kings Cross Doctors Office
17 Kings Cross Road, Brampton 1.39km
-
Shoppers Drug Mart
25 Peel Centre Drive Unit 379, Brampton 0.89km -
Metro Pharmacy
25 Peel Centre Drive, Brampton 0.95km -
Metro
25 Peel Centre Drive, Brampton 0.97km
-
Clark West Plaza
71 West Drive, Brampton 0.78km -
Bramalea City Centre
25 Peel Centre Drive, Brampton 0.96km -
The Spot
25 Peel Centre Drive, Brampton 0.96km
-
St. Louis Bar & Grill
100 Peel Centre Drive, Brampton 0.67km -
8150 Dixie Road, Brampton 0.8km
-
Dreamz Restaurant and Bar
71 West Drive, Brampton 0.81km
- 6 bath
- 4 bed
- 2000 sqft
47 Milford Crescent South, Brampton, Ontario • L6S 3E3 • Central Park
