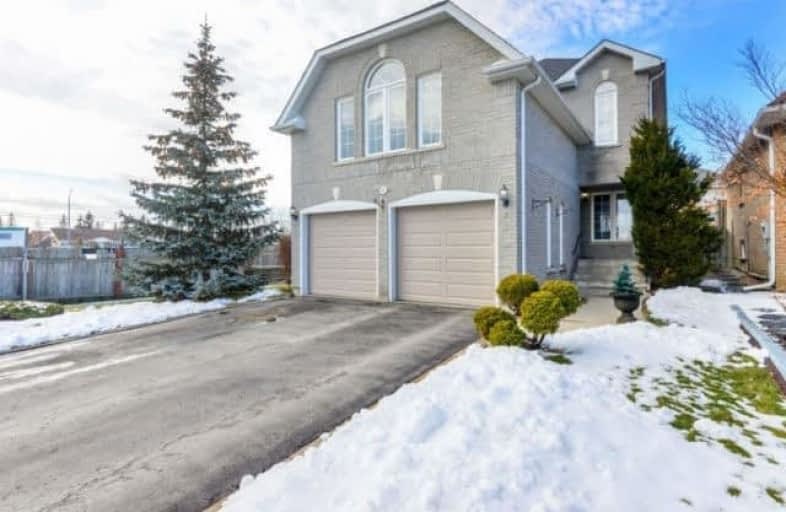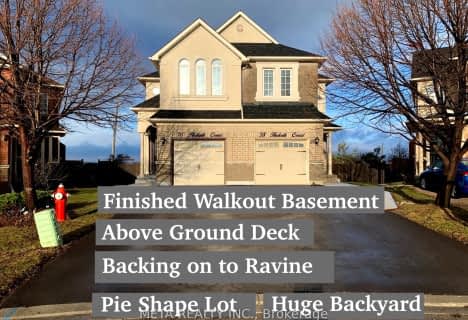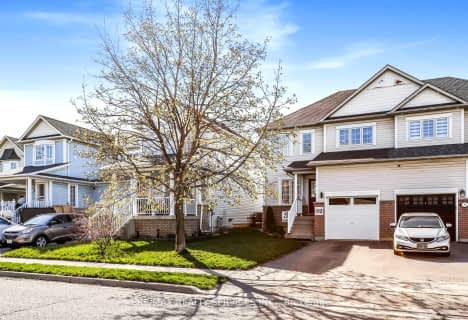
ÉÉC Saint-Jean-Bosco
Elementary: CatholicSt Stephen Separate School
Elementary: CatholicSt. Josephine Bakhita Catholic Elementary School
Elementary: CatholicBurnt Elm Public School
Elementary: PublicSt Rita Elementary School
Elementary: CatholicSouthFields Village (Elementary)
Elementary: PublicParkholme School
Secondary: PublicHeart Lake Secondary School
Secondary: PublicNotre Dame Catholic Secondary School
Secondary: CatholicSt Marguerite d'Youville Secondary School
Secondary: CatholicFletcher's Meadow Secondary School
Secondary: PublicSt Edmund Campion Secondary School
Secondary: Catholic- 3 bath
- 3 bed
- 1500 sqft
4 Givemay Street, Brampton, Ontario • L7A 4N5 • Northwest Brampton
- 3 bath
- 3 bed
- 1500 sqft
18 Prince Crescent, Brampton, Ontario • L7A 2C9 • Northwest Sandalwood Parkway
- 3 bath
- 3 bed
- 1500 sqft
93 Iceland Poppy Trail, Brampton, Ontario • L7A 0N2 • Northwest Sandalwood Parkway
- 2 bath
- 3 bed
- 1100 sqft
32 Stable Gate, Brampton, Ontario • L7A 1R5 • Northwest Sandalwood Parkway
- 4 bath
- 3 bed
- 1500 sqft
108 Twin Pines Crescent, Brampton, Ontario • L7A 1N1 • Northwest Sandalwood Parkway














