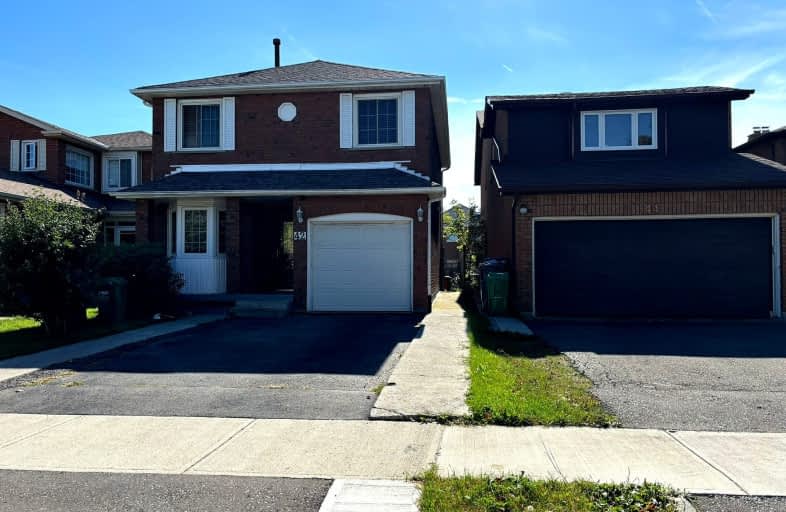Somewhat Walkable
- Some errands can be accomplished on foot.
57
/100
Good Transit
- Some errands can be accomplished by public transportation.
68
/100
Somewhat Bikeable
- Most errands require a car.
48
/100

St Brigid School
Elementary: Catholic
1.22 km
Pauline Vanier Catholic Elementary School
Elementary: Catholic
1.24 km
Ray Lawson
Elementary: Public
0.91 km
Morton Way Public School
Elementary: Public
0.70 km
Hickory Wood Public School
Elementary: Public
0.66 km
Roberta Bondar Public School
Elementary: Public
1.24 km
Peel Alternative North
Secondary: Public
3.45 km
École secondaire Jeunes sans frontières
Secondary: Public
3.05 km
Peel Alternative North ISR
Secondary: Public
3.48 km
St Augustine Secondary School
Secondary: Catholic
1.54 km
Cardinal Leger Secondary School
Secondary: Catholic
3.75 km
Brampton Centennial Secondary School
Secondary: Public
1.83 km
-
Chinguacousy Park
Central Park Dr (at Queen St. E), Brampton ON L6S 6G7 8.54km -
Fairwind Park
181 Eglinton Ave W, Mississauga ON L5R 0E9 8.9km -
Manor Hill Park
Ontario 9.17km
-
TD Bank Financial Group
7685 Hurontario St S, Brampton ON L6W 0B4 2.24km -
TD Bank Financial Group
8305 Financial Dr, Brampton ON L6Y 1M1 3.59km -
TD Bank Financial Group
3120 Argentia Rd (Winston Churchill Blvd), Mississauga ON 6.9km














