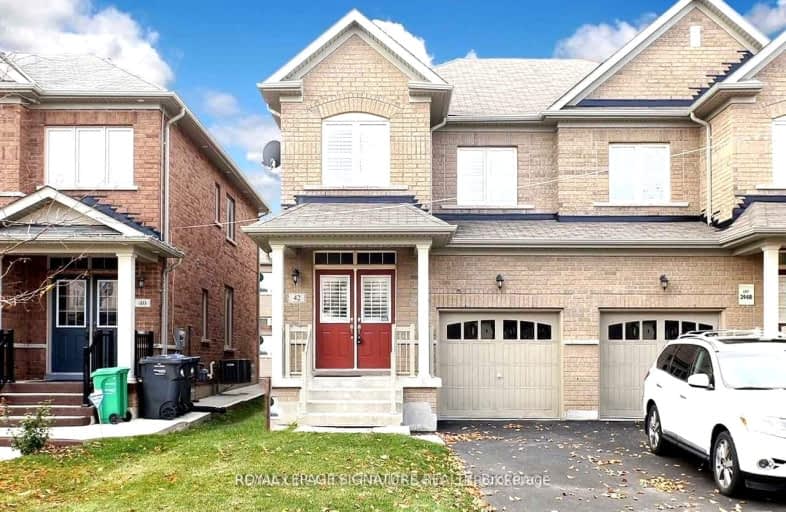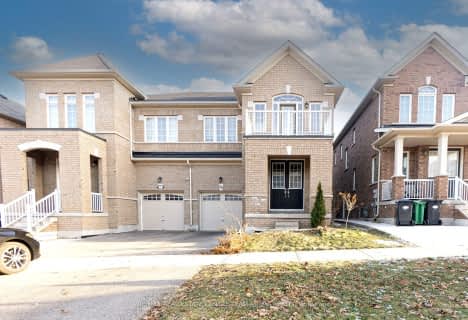Somewhat Walkable
- Some errands can be accomplished on foot.
Some Transit
- Most errands require a car.
Bikeable
- Some errands can be accomplished on bike.

Mount Pleasant Village Public School
Elementary: PublicSpringbrook P.S. (Elementary)
Elementary: PublicSt. Jean-Marie Vianney Catholic Elementary School
Elementary: CatholicLorenville P.S. (Elementary)
Elementary: PublicJames Potter Public School
Elementary: PublicIngleborough (Elementary)
Elementary: PublicJean Augustine Secondary School
Secondary: PublicParkholme School
Secondary: PublicSt. Roch Catholic Secondary School
Secondary: CatholicFletcher's Meadow Secondary School
Secondary: PublicDavid Suzuki Secondary School
Secondary: PublicSt Edmund Campion Secondary School
Secondary: Catholic-
Cordingley Park
6550 Saratoga Way (Saratoga Way & Amber Glen Drive), Mississauga ON L5N 7V9 11.99km -
Staghorn Woods Park
855 Ceremonial Dr, Mississauga ON 12.75km -
Manor Hill Park
Ontario 13.12km
-
TD Bank Financial Group
1 Queen St E (at Main St.), Brampton ON L6W 2A7 4.51km -
TD Canada Trust Branch and ATM
545 Steeles Ave W, Brampton ON L6Y 4E7 5.42km -
TD Bank Financial Group
150 Sandalwood Pky E (Conastoga Road), Brampton ON L6Z 1Y5 6.65km
- 5 bath
- 4 bed
- 3000 sqft
37 gold hill Road, Brampton, Ontario • L6X 4V2 • Fletcher's Creek Village
- 3 bath
- 4 bed
- 2000 sqft
Upper-29 Haverty Trail, Brampton, Ontario • L7A 0S2 • Northwest Brampton
- 3 bath
- 4 bed
- 1500 sqft
UPPER-14 Germain Circle, Brampton, Ontario • L6X 5K4 • Credit Valley
- 4 bath
- 4 bed
- 3000 sqft
UPPER-46 VALLEYWAY Drive, Brampton, Ontario • L6X 5G2 • Credit Valley













