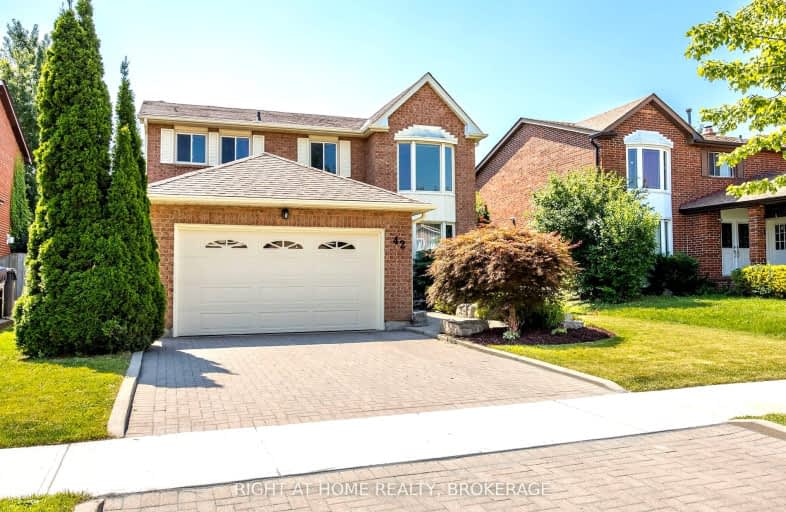Somewhat Walkable
- Some errands can be accomplished on foot.
Good Transit
- Some errands can be accomplished by public transportation.
Somewhat Bikeable
- Most errands require a car.

St Brigid School
Elementary: CatholicBishop Francis Allen Catholic School
Elementary: CatholicMorton Way Public School
Elementary: PublicCopeland Public School
Elementary: PublicCentennial Senior Public School
Elementary: PublicRidgeview Public School
Elementary: PublicPeel Alternative North
Secondary: PublicArchbishop Romero Catholic Secondary School
Secondary: CatholicPeel Alternative North ISR
Secondary: PublicSt Augustine Secondary School
Secondary: CatholicCardinal Leger Secondary School
Secondary: CatholicBrampton Centennial Secondary School
Secondary: Public-
Manor Hill Park
Ontario 10.31km -
Sugar Maple Woods Park
11km -
Churchill Meadows Community Common
3675 Thomas St, Mississauga ON 11.49km
-
TD Bank Financial Group
96 Clementine Dr, Brampton ON L6Y 0L8 1.72km -
CIBC
7940 Hurontario St (at Steeles Ave.), Brampton ON L6Y 0B8 1.96km -
TD Bank Financial Group
7685 Hurontario St S, Brampton ON L6W 0B4 2.57km
- 4 bath
- 4 bed
- 2000 sqft
54 Ferguson Place, Brampton, Ontario • L6Y 2S9 • Fletcher's West
- 3 bath
- 4 bed
- 1500 sqft
35 Bartley Bull Parkway, Brampton, Ontario • L6W 2J3 • Brampton East














