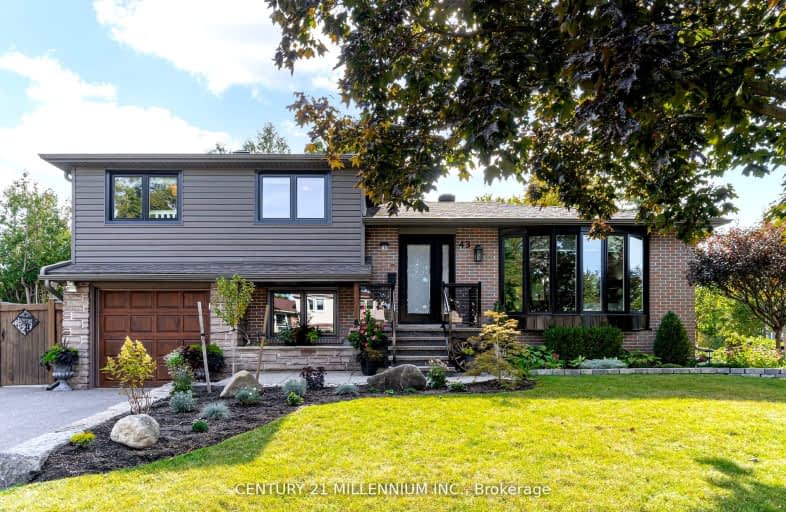Somewhat Walkable
- Some errands can be accomplished on foot.
Good Transit
- Some errands can be accomplished by public transportation.
Bikeable
- Some errands can be accomplished on bike.

St Brigid School
Elementary: CatholicMcHugh Public School
Elementary: PublicBishop Francis Allen Catholic School
Elementary: CatholicMorton Way Public School
Elementary: PublicCentennial Senior Public School
Elementary: PublicRidgeview Public School
Elementary: PublicPeel Alternative North
Secondary: PublicArchbishop Romero Catholic Secondary School
Secondary: CatholicPeel Alternative North ISR
Secondary: PublicSt Augustine Secondary School
Secondary: CatholicCardinal Leger Secondary School
Secondary: CatholicBrampton Centennial Secondary School
Secondary: Public-
The Ivy Bridge
160 Main Street S, Brampton, ON L6W 2C9 1.02km -
Wanda Food and Drink
305 Charolais Boulevard, Unit 2, Brampton, ON L6Y 2R2 1.12km -
Chuck's Roadhouse Bar & Grill
1 Steeles Avenue E, Brampton, ON L6W 4J4 1.52km
-
The Dapper Doughnut Express
186A Main Street S, Brampton, ON L6W 2E2 0.9km -
Kin Kin Bakery & Bubble Tea
499 Main Street South, Brampton, ON L6Y 1N7 1.03km -
Tim Hortons
497 Main St South, Brampton, ON L6Y 1N6 1.12km
-
Fit4Less
499 Main Street, Brampton, ON L6Y 1N7 1.24km -
Total Body Fitness
75 Rosedale Avenue W, Unit 1, Brampton, ON L6X 4H4 2.52km -
LA Fitness
539 Steeles Avenue East, Brampton, ON L6W 4S2 2.54km
-
Shoppers Drug Mart
160 Main Street S, Brampton, ON L6W 2E1 1.01km -
Charolais I D A Pharmacy
305 Charolais Blvd, Brampton, ON L6Y 2R2 1.14km -
Rexall
499 Main Street S, Brampton, ON L6Y 1N7 1.18km
-
Pizza Pizza
194 Main Street S, Brampton, ON L6W 2E2 0.88km -
Shalimar Bistro
190 Main Street S, Brampton, ON L6W 2E2 0.89km -
Bukhara Grill
190 Main Street S, Brampton, ON L6W 2E2 0.89km
-
Shoppers World Brampton
56-499 Main Street S, Brampton, ON L6Y 1N7 1.24km -
Kennedy Square Mall
50 Kennedy Rd S, Brampton, ON L6W 3E7 2.43km -
Centennial Mall
227 Vodden Street E, Brampton, ON L6V 1N2 3.73km
-
Metro
156 Main Street S, Brampton, ON L6W 2C9 1.11km -
Golden Groceries
305 Charolais Blvd, Brampton, ON L6Y 2R2 1.14km -
Oceans Fresh Food Market
499 Main Street S, Brampton, ON L6Y 1N6 1.24km
-
LCBO Orion Gate West
545 Steeles Ave E, Brampton, ON L6W 4S2 2.61km -
The Beer Store
11 Worthington Avenue, Brampton, ON L7A 2Y7 5.28km -
Lcbo
80 Peel Centre Drive, Brampton, ON L6T 4G8 5.29km
-
Petro-Canada
471 Main St S, Brampton, ON L6Y 1N6 1.18km -
Master Mechanic
7890 Hurontario Street, Brampton, ON L6V 3N2 1.76km -
Petro V Plus
7890 Hurontario St, Brampton, ON L6Y 0C7 1.77km
-
Garden Square
12 Main Street N, Brampton, ON L6V 1N6 2.06km -
Rose Theatre Brampton
1 Theatre Lane, Brampton, ON L6V 0A3 2.18km -
Cineplex Cinemas Courtney Park
110 Courtney Park Drive, Mississauga, ON L5T 2Y3 5.9km
-
Brampton Library - Four Corners Branch
65 Queen Street E, Brampton, ON L6W 3L6 2.14km -
Courtney Park Public Library
730 Courtneypark Drive W, Mississauga, ON L5W 1L9 5.98km -
Brampton Library
150 Central Park Dr, Brampton, ON L6T 1B4 6.04km
-
William Osler Hospital
Bovaird Drive E, Brampton, ON 8.5km -
Apple Tree Medical Clinic
545 Steeles Avenue W, Brampton, ON L6Y 4E7 1.68km -
Gamma-Dynacare Medical Laboratories
400 Queen Street W, Brampton, ON L6X 1B3 1.88km
-
Chinguacousy Park
Central Park Dr (at Queen St. E), Brampton ON L6S 6G7 6.61km -
Staghorn Woods Park
855 Ceremonial Dr, Mississauga ON 9.44km -
Churchill Meadows Community Common
3675 Thomas St, Mississauga ON 12.52km
-
TD Bank Financial Group
545 Steeles Ave W (at McLaughlin Rd), Brampton ON L6Y 4E7 1.67km -
RBC Royal Bank
495 Charolais Blvd, Brampton ON L6Y 0M2 2.15km -
RBC Royal Bank
209 County Court Blvd (Hurontario & county court), Brampton ON L6W 4P5 2.47km
- 4 bath
- 4 bed
- 2000 sqft
54 Ferguson Place, Brampton, Ontario • L6Y 2S9 • Fletcher's West
- 4 bath
- 3 bed
- 1500 sqft
112 Merganser Crescent, Brampton, Ontario • L6W 4G4 • Fletcher's Creek South
- 4 bath
- 3 bed
- 1500 sqft
29 Halldorson Trail, Brampton, Ontario • L6W 4L6 • Fletcher's Creek South
- 4 bath
- 3 bed
- 1100 sqft
127 Meadowlark Drive, Brampton, Ontario • L6Y 4V6 • Fletcher's Creek South













