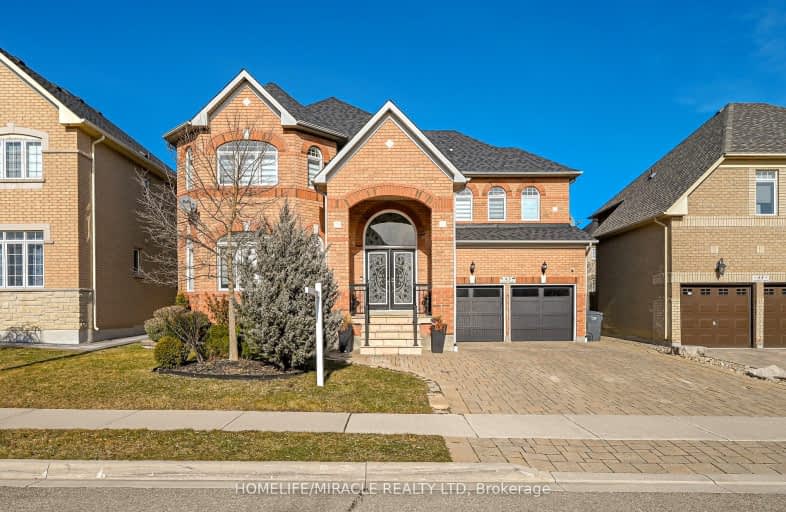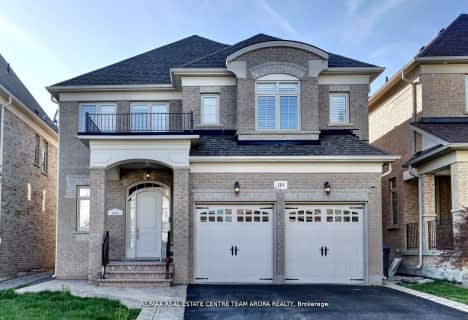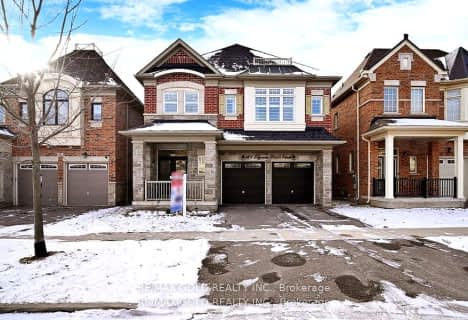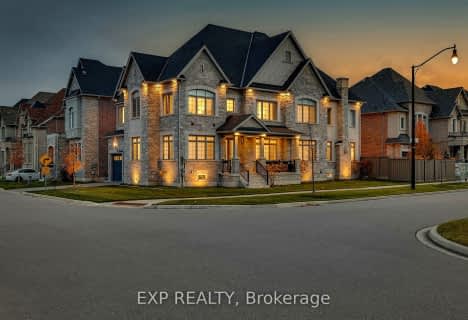Car-Dependent
- Most errands require a car.
Some Transit
- Most errands require a car.
Somewhat Bikeable
- Most errands require a car.

St. Alphonsa Catholic Elementary School
Elementary: CatholicÉcole élémentaire Jeunes sans frontières
Elementary: PublicÉÉC Ange-Gabriel
Elementary: CatholicSt. Barbara Elementary School
Elementary: CatholicLevi Creek Public School
Elementary: PublicRoberta Bondar Public School
Elementary: PublicPeel Alternative West
Secondary: PublicPeel Alternative West ISR
Secondary: PublicÉcole secondaire Jeunes sans frontières
Secondary: PublicWest Credit Secondary School
Secondary: PublicÉSC Sainte-Famille
Secondary: CatholicSt Augustine Secondary School
Secondary: Catholic-
Drake A Firkin Pub
6982 Financial Drive, Unit B101, Mississauga, ON L5N 8J4 1.93km -
Kelseys Original Roadhouse
8225 Financial Drive, Brampton, ON L6Y 0C1 1.69km -
Turtle Jack’s
8295 Financial Drive, Building O, Brampton, ON L6Y 0C1 2.46km
-
Tim Hortons
7965 Financial Drive, Brampton, ON L6Y 0J8 0.97km -
Mast Chaat and Falooda
B7- 20 Rivermont Road, Unit B7, Brampton, ON L6Y 6G7 1.8km -
Little London Cafe
20 Polonia Avenue, Brampton, ON L6Y 0K9 1.84km
-
Fuzion Fitness
20 Polonia Avenue, Unit 107, Brampton, ON L6Y 0K9 1.85km -
Orangetheory Fitness
8275 Financial Drive, Brampton, ON L6Y 5G8 1.69km -
Movati Athletic - Mississauga
6685 Century Ave, Mississauga, ON L5N 7K2 2.91km
-
Shoppers Drug Mart
7235 Bellshire Gate, Mississauga, ON L5N 7X1 1.5km -
Rocky's No Frills
70 Clementine Drive, Brampton, ON L6Y 5R5 2.11km -
Shoppers Drug Mart
520 Charolais Blvd, Brampton, ON L6Y 0R5 2.68km
-
A&W
1990 Hallstone Road, Petro Canada, Brampton, ON L6Y 0L7 0.71km -
Pizza Depot
7985 Financial Drive, Brampton, ON L6Y 0J8 1.01km -
Bento Sushi
1 President's Choice Circle, Brampton, ON L6Y 5S5 1.07km
-
Products NET
7111 Syntex Drive, 3rd Floor, Mississauga, ON L5N 8C3 2.35km -
Derry Village Square
7070 St Barbara Boulevard, Mississauga, ON L5W 0E6 3.83km -
Meadowvale Town Centre
6677 Meadowvale Town Centre Cir, Mississauga, ON L5N 2R5 4.73km
-
EuroMax Foods
20 Polonia Avenue, Unit 101, Brampton, ON L6Y 0K9 1.87km -
British Pride Bakery
6960 Financial Drive, Mississauga, ON L5N 8J4 2km -
Rocky's No Frills
70 Clementine Drive, Brampton, ON L6Y 5R5 2.11km
-
LCBO
128 Queen Street S, Centre Plaza, Mississauga, ON L5M 1K8 5.93km -
LCBO
5925 Rodeo Drive, Mississauga, ON L5R 5.99km -
LCBO Orion Gate West
545 Steeles Ave E, Brampton, ON L6W 4S2 6.56km
-
Petro-Canada
7965 Financial Drive, Brampton, ON L6Y 0J8 0.97km -
Esso
7970 Mavis Road, Brampton, ON L6Y 5L5 2.29km -
Amco Petroleum
2650 Meadowvale Boulevard, Mississauga, ON L5N 6M5 2.36km
-
Cineplex Cinemas Courtney Park
110 Courtney Park Drive, Mississauga, ON L5T 2Y3 5.75km -
Garden Square
12 Main Street N, Brampton, ON L6V 1N6 6.71km -
Rose Theatre Brampton
1 Theatre Lane, Brampton, ON L6V 0A3 6.84km
-
Courtney Park Public Library
730 Courtneypark Drive W, Mississauga, ON L5W 1L9 4.08km -
Meadowvale Branch Library
6677 Meadowvale Town Centre Circle, Mississauga, ON L5N 2R5 4.77km -
Streetsville Library
112 Queen St S, Mississauga, ON L5M 1K8 5.87km
-
The Credit Valley Hospital
2200 Eglinton Avenue W, Mississauga, ON L5M 2N1 8.81km -
Streetsville Glen Medical Centre
7995 Financial Dr, Unit 1 B, Brampton, ON L6Y 0B4 0.97km -
MedCare Clinics
20 Rivermont Road, Unit B8 & B9, Brampton, ON L6Y 6G7 1.8km
-
Lake Aquitaine Park
2750 Aquitaine Ave, Mississauga ON L5N 3S6 4.33km -
Staghorn Woods Park
855 Ceremonial Dr, Mississauga ON 7.13km -
Sugar Maple Woods Park
7.57km
-
TD Bank Financial Group
96 Clementine Dr, Brampton ON L6Y 0L8 2.04km -
RBC Royal Bank
7020 Saint Barbara Blvd, Mississauga ON L5W 0E6 3.9km -
TD Bank Financial Group
6760 Meadowvale Town Centre Cir (at Aquataine Ave.), Mississauga ON L5N 4B7 4.64km
- 7 bath
- 6 bed
- 3000 sqft
108 Elysian Fields Circle, Brampton, Ontario • L6Y 6E9 • Bram West
- 5 bath
- 5 bed
- 3500 sqft
44 Elysian Fields Circle, Brampton, Ontario • L6Y 6E9 • Bram West
- 6 bath
- 5 bed
- 3500 sqft
32 Mistyglen Crescent, Brampton, Ontario • L6Y 0X2 • Credit Valley











