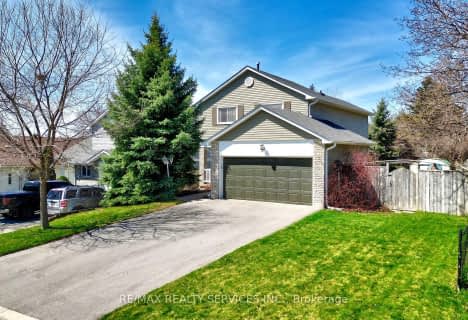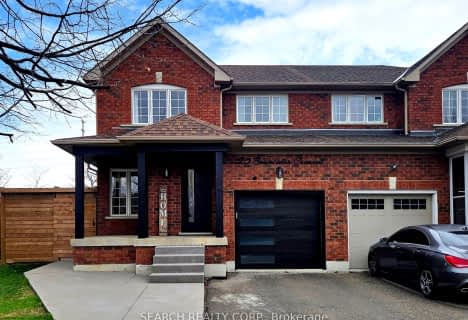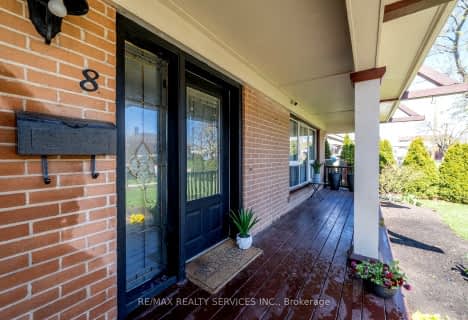
Video Tour

Sacred Heart Separate School
Elementary: Catholic
1.56 km
Somerset Drive Public School
Elementary: Public
1.20 km
St Leonard School
Elementary: Catholic
0.62 km
Conestoga Public School
Elementary: Public
0.93 km
Robert H Lagerquist Senior Public School
Elementary: Public
1.43 km
Terry Fox Public School
Elementary: Public
1.34 km
Parkholme School
Secondary: Public
3.37 km
Harold M. Brathwaite Secondary School
Secondary: Public
3.03 km
Heart Lake Secondary School
Secondary: Public
0.68 km
Notre Dame Catholic Secondary School
Secondary: Catholic
1.36 km
St Marguerite d'Youville Secondary School
Secondary: Catholic
4.00 km
Fletcher's Meadow Secondary School
Secondary: Public
3.39 km
$
$919,900
- 4 bath
- 3 bed
20 Bramcedar Crescent, Brampton, Ontario • L7A 1T1 • Northwest Sandalwood Parkway
$
$999,500
- 3 bath
- 3 bed
- 1500 sqft
93 Iceland Poppy Trail, Brampton, Ontario • L7A 0N2 • Northwest Sandalwood Parkway











