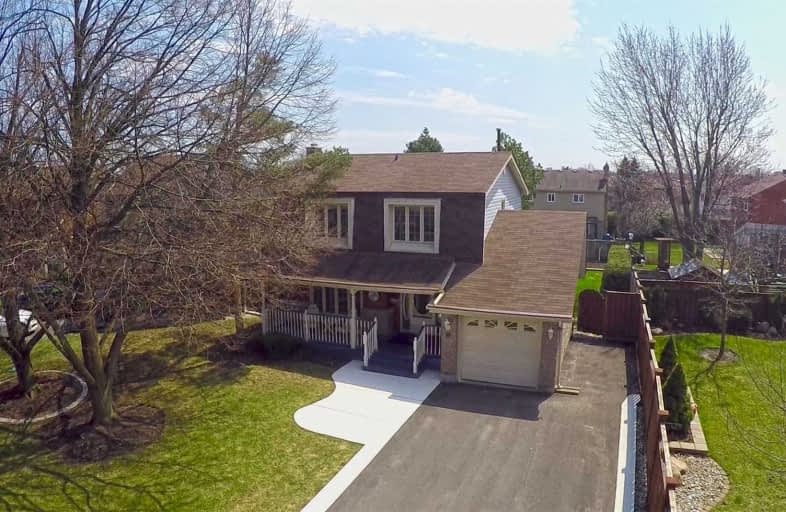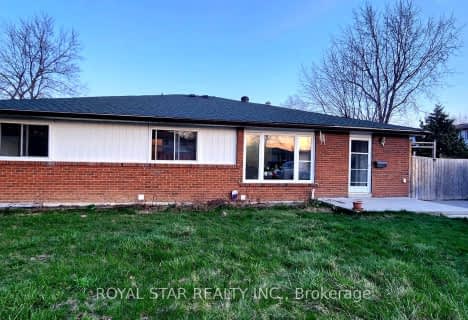
Hilldale Public School
Elementary: Public
0.92 km
Jefferson Public School
Elementary: Public
0.51 km
St John Bosco School
Elementary: Catholic
0.76 km
Massey Street Public School
Elementary: Public
0.93 km
St Anthony School
Elementary: Catholic
0.48 km
Williams Parkway Senior Public School
Elementary: Public
0.56 km
Judith Nyman Secondary School
Secondary: Public
0.50 km
Holy Name of Mary Secondary School
Secondary: Catholic
1.53 km
Chinguacousy Secondary School
Secondary: Public
0.63 km
Sandalwood Heights Secondary School
Secondary: Public
3.39 km
North Park Secondary School
Secondary: Public
1.97 km
St Thomas Aquinas Secondary School
Secondary: Catholic
2.06 km










