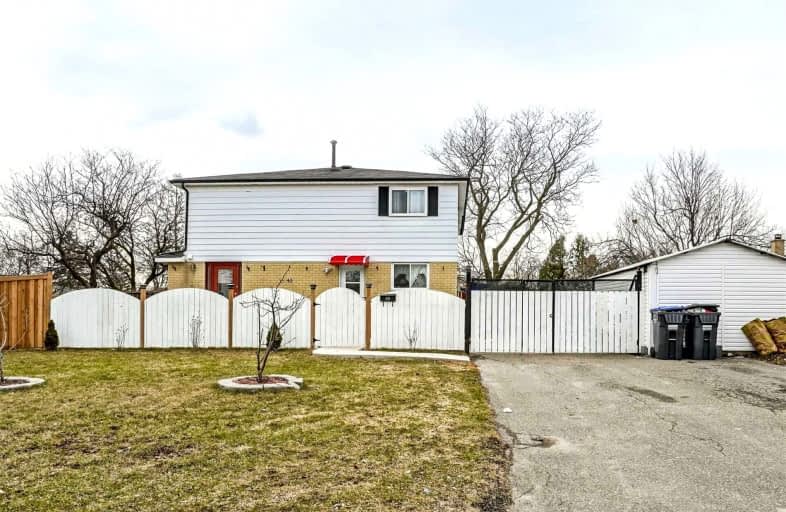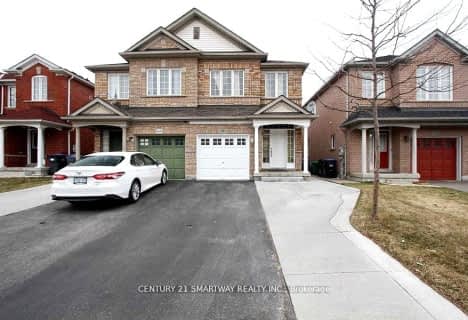
Hilldale Public School
Elementary: Public
0.92 km
Jefferson Public School
Elementary: Public
0.10 km
St Jean Brebeuf Separate School
Elementary: Catholic
0.62 km
St John Bosco School
Elementary: Catholic
0.55 km
St Anthony School
Elementary: Catholic
0.89 km
Williams Parkway Senior Public School
Elementary: Public
0.75 km
Judith Nyman Secondary School
Secondary: Public
0.53 km
Holy Name of Mary Secondary School
Secondary: Catholic
1.18 km
Chinguacousy Secondary School
Secondary: Public
0.18 km
Sandalwood Heights Secondary School
Secondary: Public
3.29 km
North Park Secondary School
Secondary: Public
2.37 km
St Thomas Aquinas Secondary School
Secondary: Catholic
1.63 km














