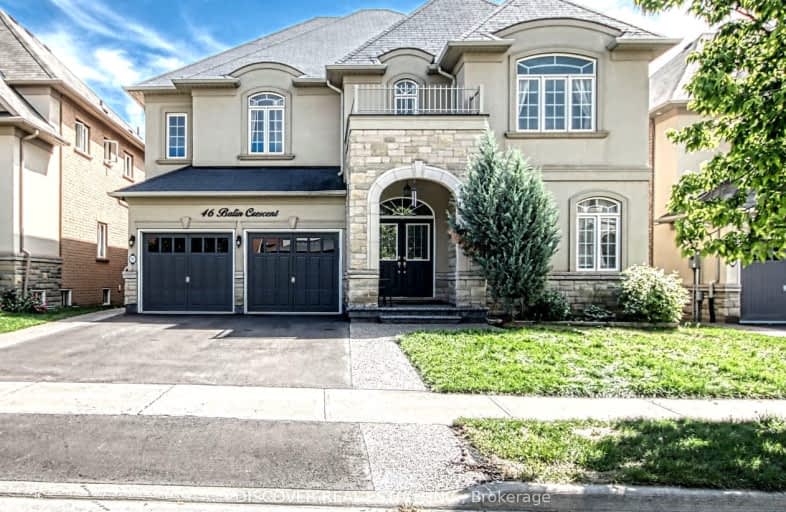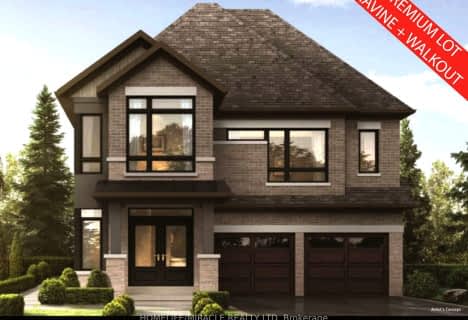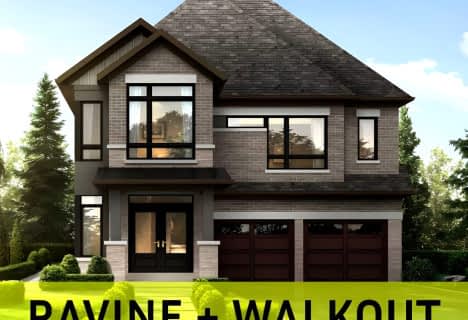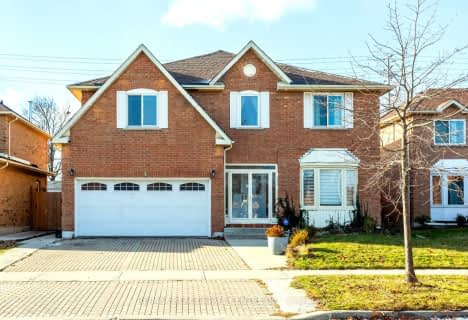Car-Dependent
- Most errands require a car.
Some Transit
- Most errands require a car.
Bikeable
- Some errands can be accomplished on bike.

Huttonville Public School
Elementary: PublicSpringbrook P.S. (Elementary)
Elementary: PublicSt. Jean-Marie Vianney Catholic Elementary School
Elementary: CatholicLorenville P.S. (Elementary)
Elementary: PublicJames Potter Public School
Elementary: PublicIngleborough (Elementary)
Elementary: PublicJean Augustine Secondary School
Secondary: PublicSt Augustine Secondary School
Secondary: CatholicSt. Roch Catholic Secondary School
Secondary: CatholicFletcher's Meadow Secondary School
Secondary: PublicDavid Suzuki Secondary School
Secondary: PublicSt Edmund Campion Secondary School
Secondary: Catholic-
Meadowvale Conservation Area
1081 Old Derry Rd W (2nd Line), Mississauga ON L5B 3Y3 6.76km -
Chinguacousy Park
Central Park Dr (at Queen St. E), Brampton ON L6S 6G7 10.52km -
Manor Hill Park
Ontario 11.96km
-
TD Bank Financial Group
9435 Mississauga Rd, Brampton ON L6X 0Z8 0.39km -
Localcoin Bitcoin ATM - Hasty Market
9705 James Potter Rd, Brampton ON L6X 3B9 2.45km -
TD Bank Financial Group
8305 Financial Dr, Brampton ON L6Y 1M1 2.57km
- 5 bath
- 5 bed
- 3000 sqft
Lot 21 Arnold Circle, Brampton, Ontario • L7A 0B8 • Northwest Brampton
- 7 bath
- 5 bed
- 3000 sqft
379 Valleyway Drive, Brampton, Ontario • L6X 5S7 • Credit Valley
- 5 bath
- 5 bed
- 3000 sqft
Lot 15 Arnold Circle, Brampton, Ontario • L7A 0B8 • Northwest Brampton









