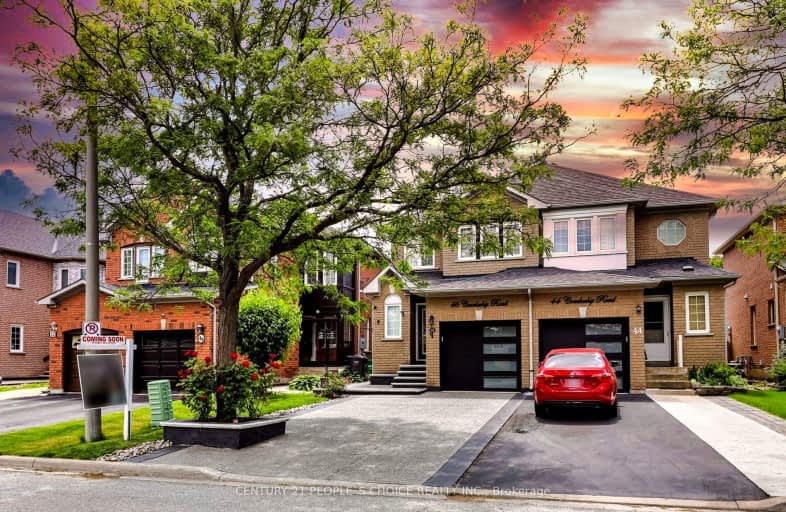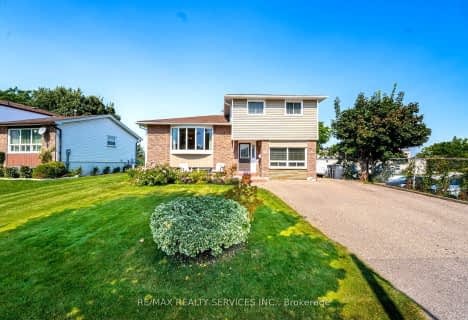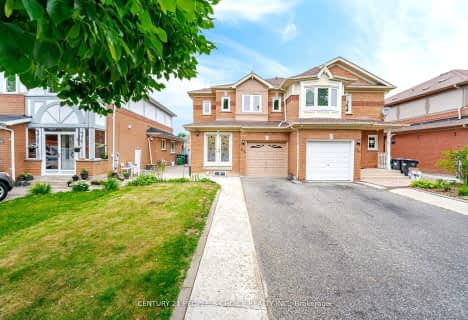Somewhat Walkable
- Some errands can be accomplished on foot.
Good Transit
- Some errands can be accomplished by public transportation.
Very Bikeable
- Most errands can be accomplished on bike.

St John Bosco School
Elementary: CatholicMassey Street Public School
Elementary: PublicSt Anthony School
Elementary: CatholicGood Shepherd Catholic Elementary School
Elementary: CatholicFernforest Public School
Elementary: PublicLarkspur Public School
Elementary: PublicJudith Nyman Secondary School
Secondary: PublicChinguacousy Secondary School
Secondary: PublicHarold M. Brathwaite Secondary School
Secondary: PublicSandalwood Heights Secondary School
Secondary: PublicNorth Park Secondary School
Secondary: PublicLouise Arbour Secondary School
Secondary: Public-
Richview Barber Shop
Toronto ON 16.86km -
Staghorn Woods Park
855 Ceremonial Dr, Mississauga ON 17.19km -
Lake Aquitaine Park
2750 Aquitaine Ave, Mississauga ON L5N 3S6 17.99km
-
Scotiabank
160 Yellow Avens Blvd (at Airport Rd.), Brampton ON L6R 0M5 3.22km -
CIBC
380 Bovaird Dr E, Brampton ON L6Z 2S6 4.73km -
Scotiabank
66 Quarry Edge Dr (at Bovaird Dr.), Brampton ON L6V 4K2 5.63km
- — bath
- — bed
- — sqft
10 Chipmunk Crescent, Brampton, Ontario • L6R 1B2 • Sandringham-Wellington
- 3 bath
- 3 bed
- 1500 sqft
57 Seaside Circle, Brampton, Ontario • L6R 2G8 • Sandringham-Wellington
- 4 bath
- 3 bed
- 1500 sqft
37 Fiddleneck Crescent, Brampton, Ontario • L6R 1R3 • Sandringham-Wellington
- 4 bath
- 3 bed
- 1500 sqft
154 Rainforest Drive, Brampton, Ontario • L6R 1A4 • Sandringham-Wellington














