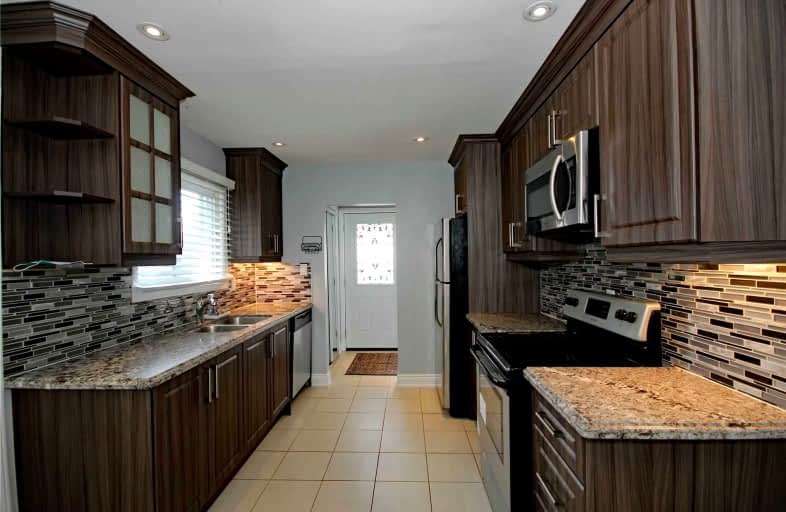
Peel Alternative - North Elementary
Elementary: Public
1.03 km
Helen Wilson Public School
Elementary: Public
0.55 km
St Mary Elementary School
Elementary: Catholic
1.20 km
Parkway Public School
Elementary: Public
1.09 km
Sir Winston Churchill Public School
Elementary: Public
0.77 km
St Francis Xavier Elementary School
Elementary: Catholic
1.34 km
Peel Alternative North
Secondary: Public
1.03 km
Archbishop Romero Catholic Secondary School
Secondary: Catholic
1.67 km
Peel Alternative North ISR
Secondary: Public
1.04 km
Central Peel Secondary School
Secondary: Public
1.65 km
Cardinal Leger Secondary School
Secondary: Catholic
0.91 km
Brampton Centennial Secondary School
Secondary: Public
2.28 km













