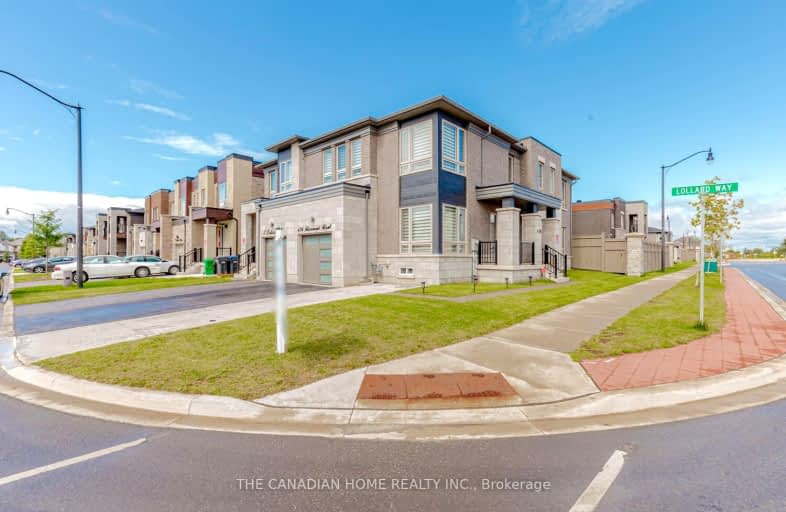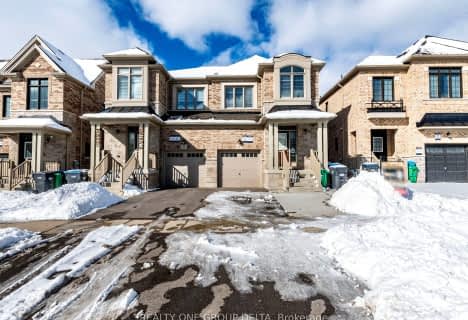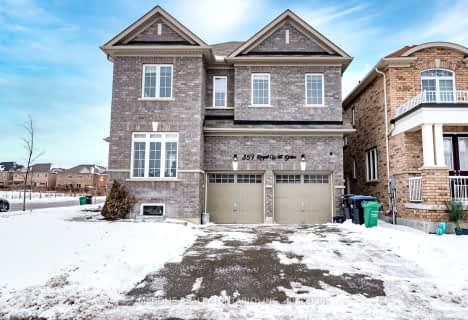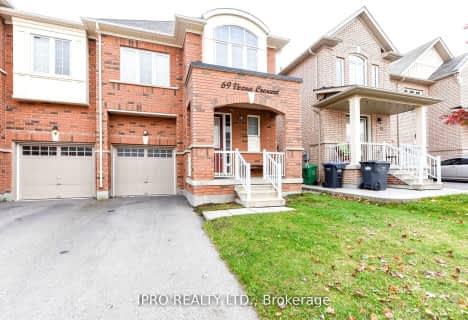Car-Dependent
- Most errands require a car.
Some Transit
- Most errands require a car.
Somewhat Bikeable
- Most errands require a car.

St. Alphonsa Catholic Elementary School
Elementary: CatholicWhaley's Corners Public School
Elementary: PublicHuttonville Public School
Elementary: PublicLorenville P.S. (Elementary)
Elementary: PublicEldorado P.S. (Elementary)
Elementary: PublicIngleborough (Elementary)
Elementary: PublicJean Augustine Secondary School
Secondary: PublicÉcole secondaire Jeunes sans frontières
Secondary: PublicÉSC Sainte-Famille
Secondary: CatholicSt Augustine Secondary School
Secondary: CatholicSt. Roch Catholic Secondary School
Secondary: CatholicDavid Suzuki Secondary School
Secondary: Public-
Turtle Jack’s
8295 Financial Drive, Building O, Brampton, ON L6Y 0C1 1.04km -
Kelseys Original Roadhouse
8225 Financial Drive, Brampton, ON L6Y 0C1 1.83km -
Iggy's Grill Bar Patio at Lionhead
8525 Mississauga Road, Brampton, ON L6Y 0C1 1.33km
-
Mast Chaat and Falooda
B7- 20 Rivermont Road, Unit B7, Brampton, ON L6Y 6G7 2.06km -
Tim Hortons
60 Rivermont Road, Brampton, ON L6Y 6G7 2.1km -
Tim Hortons
7965 Financial Drive, Brampton, ON L6Y 0J8 2.55km
-
Orangetheory Fitness
8275 Financial Drive, Brampton, ON L6Y 5G8 1.83km -
Anytime Fitness
315 Royal West Dr, Unit F & G, Brampton, ON L6X 5K8 2.97km -
Fuzion Fitness
20 Polonia Avenue, Unit 107, Brampton, ON L6Y 0K9 3.28km
-
MedBox Rx Pharmacy
7-9525 Mississauga Road, Brampton, ON L6X 0Z8 2.89km -
Dusk I D A Pharmacy
55 Dusk Drive, Brampton, ON L6Y 5Z6 3.55km -
Shoppers Drug Mart
520 Charolais Blvd, Brampton, ON L6Y 0R5 3.62km
-
Terrace On the Green
8672 Mississauga Road, Brampton, ON L6Y 0C4 0.77km -
Freshii
8275 Financial Drive, Unit 3, Brampton, ON L6Y 0C1 1.83km -
Little Caesars
8285 Financial Drive, 2, Brampton, ON L6Y 1M1 1.01km
-
Products NET
7111 Syntex Drive, 3rd Floor, Mississauga, ON L5N 8C3 4.94km -
Shoppers World Brampton
56-499 Main Street S, Brampton, ON L6Y 1N7 6.38km -
Meadowvale Town Centre
6677 Meadowvale Town Centre Cir, Mississauga, ON L5N 2R5 6.63km
-
The Chicken Shop
8175 Winston Churchill Boulevard, Brampton, ON L6Y 0A3 2.52km -
EuroMax Foods
20 Polonia Avenue, Unit 101, Brampton, ON L6Y 0K9 3.28km -
Shoppers Drug Mart
520 Charolais Blvd, Brampton, ON L6Y 0R5 3.62km
-
The Beer Store
11 Worthington Avenue, Brampton, ON L7A 2Y7 5.31km -
LCBO
31 Worthington Avenue, Brampton, ON L7A 2Y7 5.42km -
LCBO Orion Gate West
545 Steeles Ave E, Brampton, ON L6W 4S2 8km
-
Petro-Canada
7965 Financial Drive, Brampton, ON L6Y 0J8 2.55km -
Amco Petroleum
2650 Meadowvale Boulevard, Mississauga, ON L5N 6M5 3.81km -
Esso
7970 Mavis Road, Brampton, ON L6Y 5L5 3.93km
-
Garden Square
12 Main Street N, Brampton, ON L6V 1N6 6.59km -
Rose Theatre Brampton
1 Theatre Lane, Brampton, ON L6V 0A3 6.69km -
Cineplex Cinemas Courtney Park
110 Courtney Park Drive, Mississauga, ON L5T 2Y3 8.83km
-
Meadowvale Branch Library
6677 Meadowvale Town Centre Circle, Mississauga, ON L5N 2R5 6.66km -
Brampton Library - Four Corners Branch
65 Queen Street E, Brampton, ON L6W 3L6 6.81km -
Courtney Park Public Library
730 Courtneypark Drive W, Mississauga, ON L5W 1L9 7.4km
-
Georgetown Hospital
1 Princess Anne Drive, Georgetown, ON L7G 2B8 10.62km -
The Credit Valley Hospital
2200 Eglinton Avenue W, Mississauga, ON L5M 2N1 11.57km -
William Osler Hospital
Bovaird Drive E, Brampton, ON 13.11km
-
Gage Park
2 Wellington St W (at Wellington St. E), Brampton ON L6Y 4R2 6.4km -
Churchill Meadows Community Common
3675 Thomas St, Mississauga ON 9.88km -
McCarron Park
11.14km
-
Scotiabank
9483 Mississauga Rd, Brampton ON L6X 0Z8 2.75km -
Scotiabank
8974 Chinguacousy Rd, Brampton ON L6Y 5X6 3.79km -
TD Bank Financial Group
96 Clementine Dr, Brampton ON L6Y 0L8 3.75km
- 4 bath
- 4 bed
- 2500 sqft
189 LIONHEAD GOLF CLUB Road, Brampton, Ontario • L6Y 6C1 • Bram West
- 5 bath
- 4 bed
- 2000 sqft
351 Royal West Drive, Brampton, Ontario • L6X 5J6 • Credit Valley














