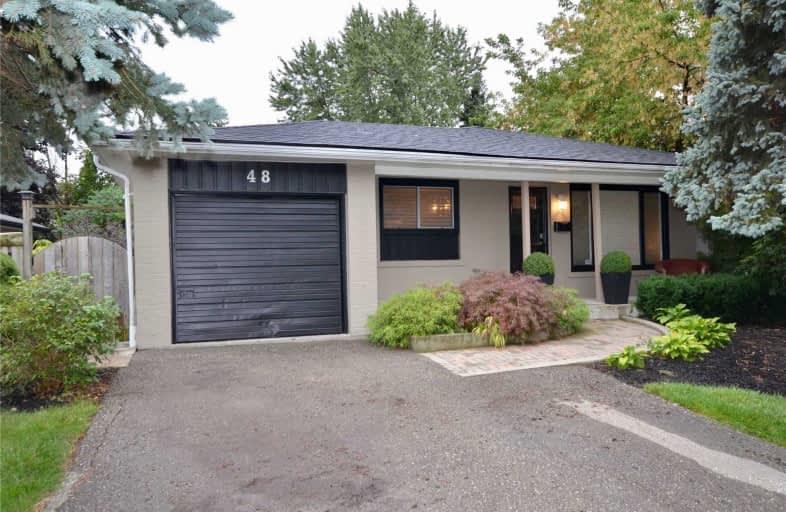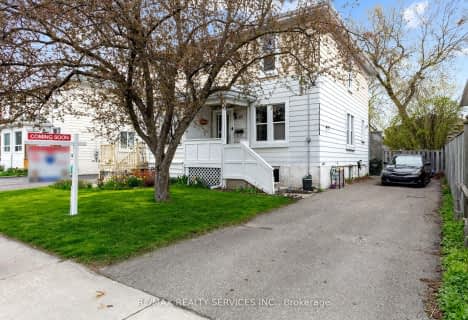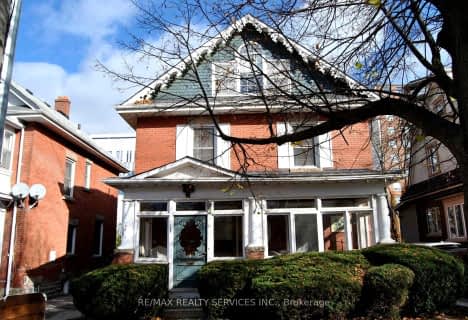
Peel Alternative - North Elementary
Elementary: Public
0.66 km
Helen Wilson Public School
Elementary: Public
1.03 km
Sir Wilfrid Laurier Public School
Elementary: Public
0.78 km
Parkway Public School
Elementary: Public
0.39 km
St Francis Xavier Elementary School
Elementary: Catholic
0.20 km
William G. Davis Senior Public School
Elementary: Public
0.41 km
Peel Alternative North
Secondary: Public
0.66 km
Archbishop Romero Catholic Secondary School
Secondary: Catholic
2.46 km
Peel Alternative North ISR
Secondary: Public
0.70 km
Cardinal Leger Secondary School
Secondary: Catholic
1.65 km
Brampton Centennial Secondary School
Secondary: Public
1.27 km
Turner Fenton Secondary School
Secondary: Public
1.35 km
$
$899,900
- 3 bath
- 3 bed
- 1500 sqft
4 Mill Street South, Brampton, Ontario • L6Y 1S3 • Downtown Brampton














