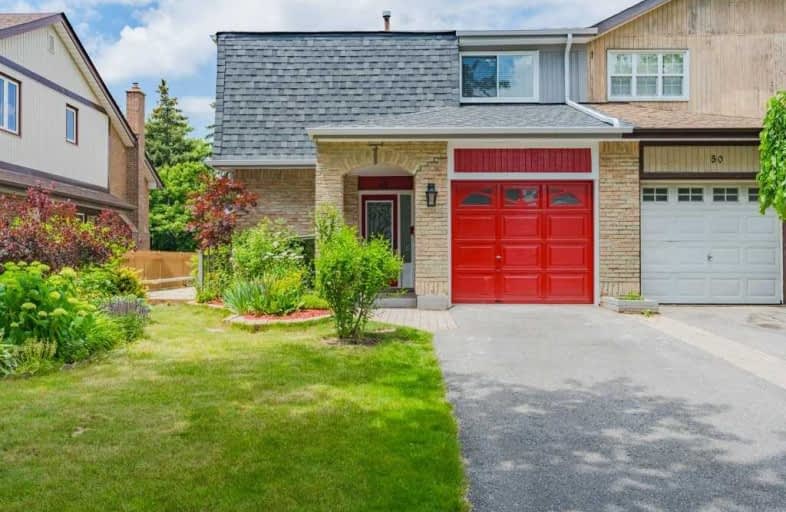
St Marguerite Bourgeoys Separate School
Elementary: Catholic
0.90 km
Harold F Loughin Public School
Elementary: Public
1.51 km
St Anthony School
Elementary: Catholic
1.58 km
ÉÉC Sainte-Jeanne-d'Arc
Elementary: Catholic
1.45 km
Russell D Barber Public School
Elementary: Public
0.51 km
Williams Parkway Senior Public School
Elementary: Public
1.36 km
Judith Nyman Secondary School
Secondary: Public
1.64 km
Holy Name of Mary Secondary School
Secondary: Catholic
2.63 km
Chinguacousy Secondary School
Secondary: Public
2.18 km
Central Peel Secondary School
Secondary: Public
2.65 km
Harold M. Brathwaite Secondary School
Secondary: Public
2.85 km
North Park Secondary School
Secondary: Public
0.33 km


