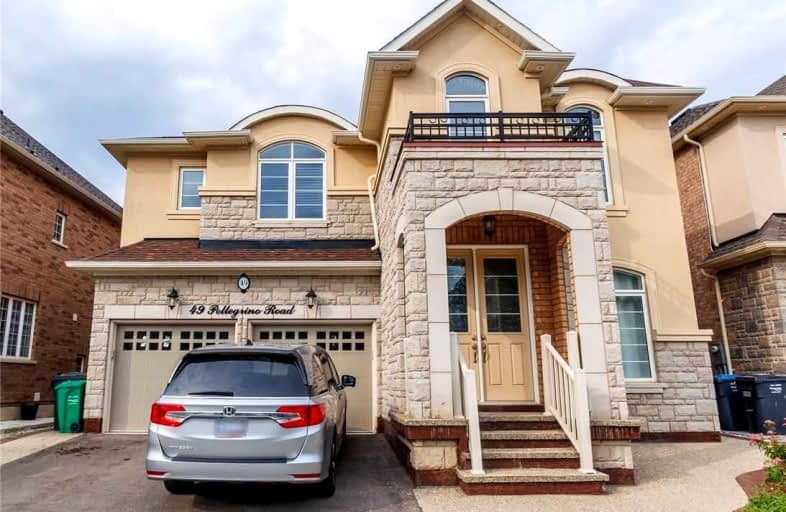
Dolson Public School
Elementary: Public
0.63 km
St. Daniel Comboni Catholic Elementary School
Elementary: Catholic
1.12 km
St. Aidan Catholic Elementary School
Elementary: Catholic
1.22 km
St. Bonaventure Catholic Elementary School
Elementary: Catholic
1.61 km
Aylesbury P.S. Elementary School
Elementary: Public
1.85 km
Brisdale Public School
Elementary: Public
1.37 km
Jean Augustine Secondary School
Secondary: Public
3.03 km
Parkholme School
Secondary: Public
2.04 km
St. Roch Catholic Secondary School
Secondary: Catholic
3.89 km
Fletcher's Meadow Secondary School
Secondary: Public
2.06 km
David Suzuki Secondary School
Secondary: Public
5.47 km
St Edmund Campion Secondary School
Secondary: Catholic
1.61 km
$
$1,999,999
- 5 bath
- 5 bed
- 3500 sqft
21 Belgium Crescent, Brampton, Ontario • L7A 4R2 • Northwest Brampton




