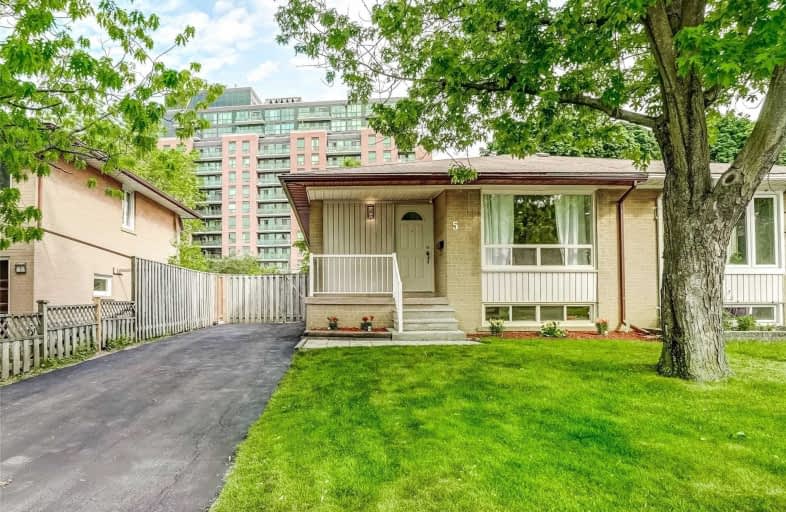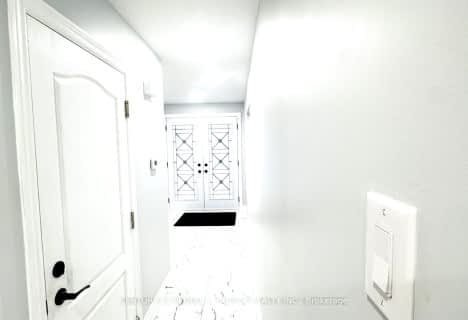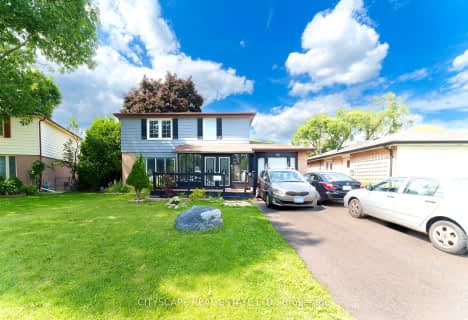
Birchbank Public School
Elementary: PublicAloma Crescent Public School
Elementary: PublicEastbourne Drive Public School
Elementary: PublicDorset Drive Public School
Elementary: PublicCardinal Newman Catholic School
Elementary: CatholicSt John Fisher Separate School
Elementary: CatholicJudith Nyman Secondary School
Secondary: PublicHoly Name of Mary Secondary School
Secondary: CatholicChinguacousy Secondary School
Secondary: PublicBramalea Secondary School
Secondary: PublicTurner Fenton Secondary School
Secondary: PublicSt Thomas Aquinas Secondary School
Secondary: Catholic- 2 bath
- 4 bed
- 1100 sqft
274 Bartley Bull Parkway, Brampton, Ontario • L6W 2L3 • Brampton East













