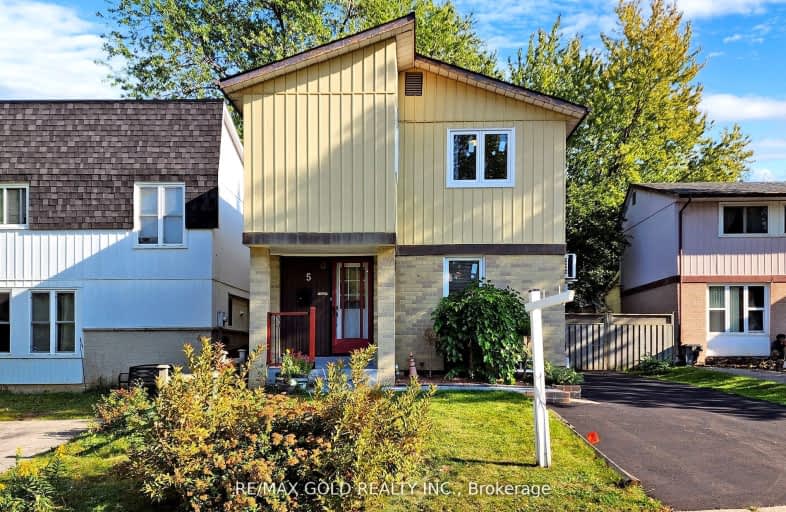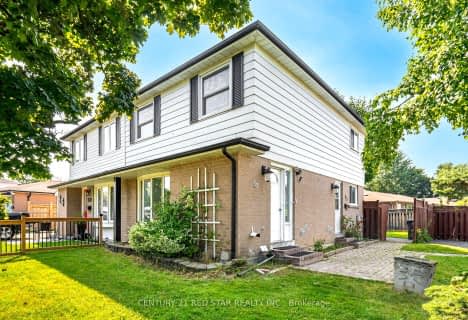Somewhat Walkable
- Some errands can be accomplished on foot.
Good Transit
- Some errands can be accomplished by public transportation.
Bikeable
- Some errands can be accomplished on bike.

Hilldale Public School
Elementary: PublicJefferson Public School
Elementary: PublicGrenoble Public School
Elementary: PublicSt Jean Brebeuf Separate School
Elementary: CatholicGoldcrest Public School
Elementary: PublicGreenbriar Senior Public School
Elementary: PublicJudith Nyman Secondary School
Secondary: PublicHoly Name of Mary Secondary School
Secondary: CatholicChinguacousy Secondary School
Secondary: PublicBramalea Secondary School
Secondary: PublicNorth Park Secondary School
Secondary: PublicSt Thomas Aquinas Secondary School
Secondary: Catholic-
Oscar's Roadhouse
1785 Queen Street E, Brampton, ON L6T 4S3 1.46km -
Kelseys Original Roadhouse
2870 Queen Street E, Brampton, ON L6S 6E8 1.92km -
Tropical Escape Restaurant & Lounge
2260 Bovaird Drive E, Brampton, ON L6R 3J5 2.03km
-
That Italian Place Cafe & Eatery
470 Chrysler Drive, Ste 32, Brampton, ON L6S 0C1 1.24km -
Tim Hortons
2400 Queen Street E, Brampton, ON L6S 5X9 1.38km -
Williams Fresh Cafe
2454 Queen Street E, Brampton, ON L6S 5X9 1.51km
-
New Persona
490 Bramalea Road, Suite B4, Brampton, ON L6T 2H2 1.68km -
Crunch Fitness Bramalea
25 Kings Cross Road, Brampton, ON L6T 3V5 1.98km -
Chinguacousy Wellness Centre
995 Peter Robertson Boulevard, Brampton, ON L6R 2E9 2.09km
-
Shoppers Drug Mart
980 Central Park Drive, Brampton, ON L6S 3J6 0.63km -
North Bramalea Pharmacy
9780 Bramalea Road, Brampton, ON L6S 2P1 1.21km -
Brameast Pharmacy
44 - 2130 North Park Drive, Brampton, ON L6S 0C9 1.36km
-
Pizza Pizza
980 Central Park Drive, Brampton, ON L6S 3L7 0.5km -
Curbside Dogs
Brampton, ON L6S 5.46km -
Papa Johns Pizza
18 Corporation Drive, Unit 1, Brampton, ON L6S 6B5 0.68km
-
Bramalea City Centre
25 Peel Centre Drive, Brampton, ON L6T 3R5 2.49km -
Trinity Common Mall
210 Great Lakes Drive, Brampton, ON L6R 2K7 3.6km -
Centennial Mall
227 Vodden Street E, Brampton, ON L6V 1N2 4.85km
-
M&M Food Market
9185 Torbram Road, Brampton, ON L6S 3L2 1.18km -
Sobeys
930 N Park Drive, Brampton, ON L6S 3Y5 1.88km -
Rabba Fine Foods
17 Kings Cross Road, Brampton, ON L6T 3V5 2.04km
-
Lcbo
80 Peel Centre Drive, Brampton, ON L6T 4G8 2.86km -
LCBO
170 Sandalwood Pky E, Brampton, ON L6Z 1Y5 6.02km -
LCBO Orion Gate West
545 Steeles Ave E, Brampton, ON L6W 4S2 6.74km
-
Autoplanet Direct
2830 Queen Street E, Brampton, ON L6S 6E8 1.85km -
NewTown Energy
2880 Queen Street E, Suite 4135, Brampton, ON L6S 6E8 1.92km -
In & Out Car Wash
9499 Airport Rd, Brampton, ON L6T 5T2 2.09km
-
SilverCity Brampton Cinemas
50 Great Lakes Drive, Brampton, ON L6R 2K7 3.75km -
Rose Theatre Brampton
1 Theatre Lane, Brampton, ON L6V 0A3 6.41km -
Garden Square
12 Main Street N, Brampton, ON L6V 1N6 6.51km
-
Brampton Library
150 Central Park Dr, Brampton, ON L6T 1B4 2.27km -
Brampton Library, Springdale Branch
10705 Bramalea Rd, Brampton, ON L6R 0C1 3.99km -
Brampton Library - Four Corners Branch
65 Queen Street E, Brampton, ON L6W 3L6 6.3km
-
Brampton Civic Hospital
2100 Bovaird Drive, Brampton, ON L6R 3J7 1.96km -
William Osler Hospital
Bovaird Drive E, Brampton, ON 1.92km -
Brampton Women's Clinic
602-2250 Bovaird Dr E, Brampton, ON L6R 0W3 2.01km
-
Chinguacousy Park
Central Park Dr (at Queen St. E), Brampton ON L6S 6G7 1.43km -
Dunblaine Park
Brampton ON L6T 3H2 2.63km -
Kaneff Park
Pagebrook Crt, Brampton ON L6Y 2N4 8.45km
-
CIBC
380 Bovaird Dr E, Brampton ON L6Z 2S6 5.32km -
Scotiabank
66 Quarry Edge Dr (at Bovaird Dr.), Brampton ON L6V 4K2 6.01km -
TD Bank Financial Group
150 Sandalwood Pky E (Conastoga Road), Brampton ON L6Z 1Y5 6.17km











