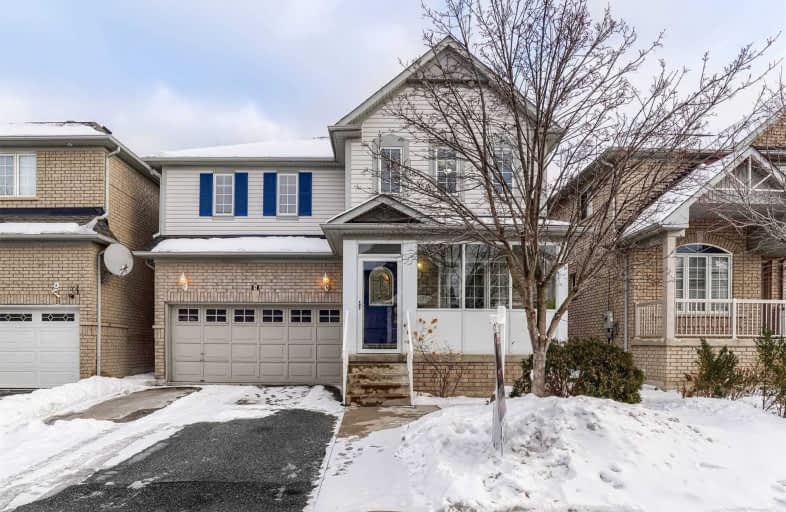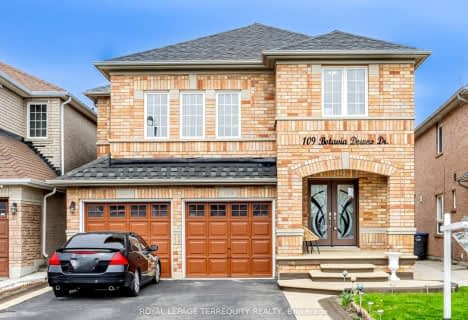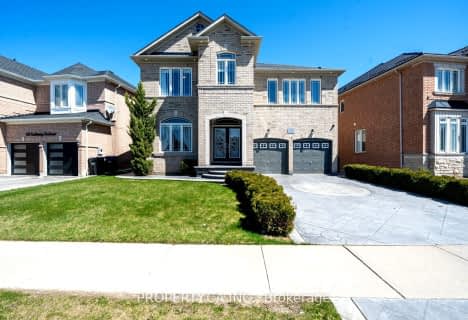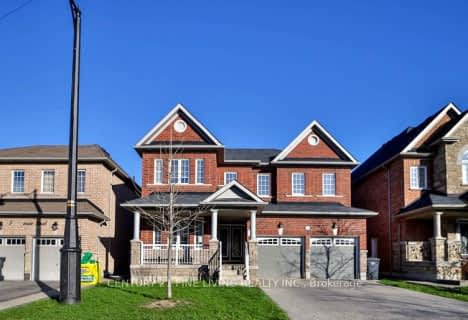
Mount Pleasant Village Public School
Elementary: PublicSt. Bonaventure Catholic Elementary School
Elementary: CatholicGuardian Angels Catholic Elementary School
Elementary: CatholicNelson Mandela P.S. (Elementary)
Elementary: PublicWorthington Public School
Elementary: PublicMcCrimmon Middle School
Elementary: PublicJean Augustine Secondary School
Secondary: PublicParkholme School
Secondary: PublicSt. Roch Catholic Secondary School
Secondary: CatholicFletcher's Meadow Secondary School
Secondary: PublicDavid Suzuki Secondary School
Secondary: PublicSt Edmund Campion Secondary School
Secondary: Catholic- 3 bath
- 4 bed
- 2000 sqft
70 Stedford Crescent, Brampton, Ontario • L7A 0G4 • Northwest Brampton
- 4 bath
- 4 bed
- 3000 sqft
116 Tysonville Circle, Brampton, Ontario • L7A 0B5 • Northwest Brampton
- 4 bath
- 4 bed
- 1500 sqft
32 Trumpet Valley Boulevard, Brampton, Ontario • L7A 3N8 • Fletcher's Meadow
- 4 bath
- 4 bed
- 2000 sqft
109 Botavia Downs Drive, Brampton, Ontario • L7A 3P6 • Fletcher's Meadow
- 4 bath
- 4 bed
- 2500 sqft
60 Sir Jacobs Crescent, Brampton, Ontario • L7A 3V2 • Fletcher's Meadow
- 4 bath
- 4 bed
- 2500 sqft
137 Earlsbridge Boulevard, Brampton, Ontario • L7A 3T7 • Fletcher's Meadow













