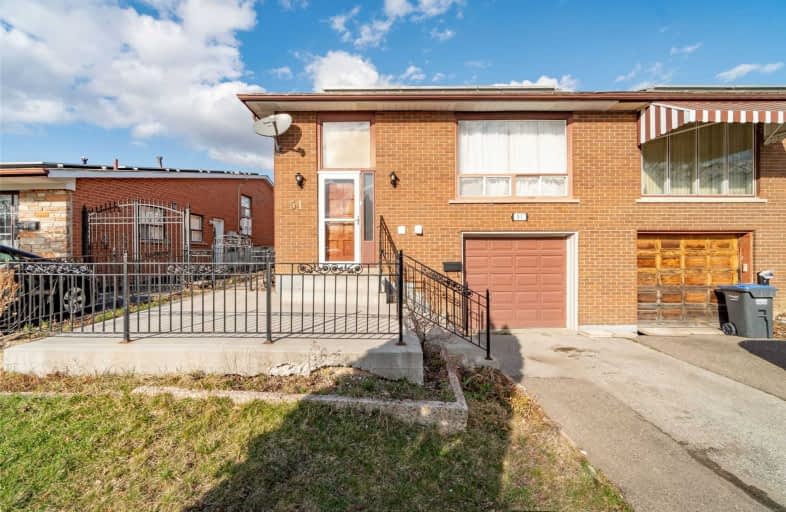
Helen Wilson Public School
Elementary: Public
0.81 km
St Mary Elementary School
Elementary: Catholic
0.83 km
Madoc Drive Public School
Elementary: Public
1.67 km
Parkway Public School
Elementary: Public
1.45 km
Sir Winston Churchill Public School
Elementary: Public
0.20 km
Agnes Taylor Public School
Elementary: Public
1.37 km
Peel Alternative North
Secondary: Public
1.56 km
Archbishop Romero Catholic Secondary School
Secondary: Catholic
1.17 km
Peel Alternative North ISR
Secondary: Public
1.57 km
Central Peel Secondary School
Secondary: Public
1.20 km
Cardinal Leger Secondary School
Secondary: Catholic
0.59 km
Brampton Centennial Secondary School
Secondary: Public
2.40 km














