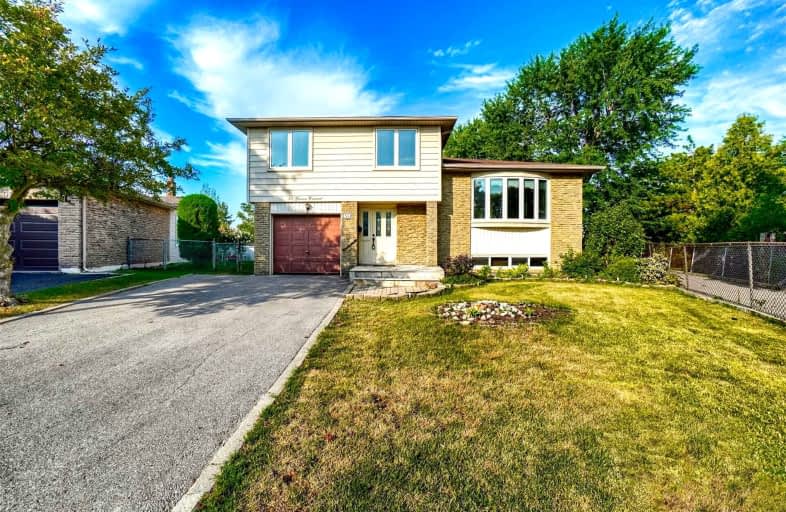
Fallingdale Public School
Elementary: Public
1.05 km
Georges Vanier Catholic School
Elementary: Catholic
0.57 km
Grenoble Public School
Elementary: Public
0.90 km
Folkstone Public School
Elementary: Public
0.39 km
Greenbriar Senior Public School
Elementary: Public
0.61 km
Earnscliffe Senior Public School
Elementary: Public
1.13 km
Judith Nyman Secondary School
Secondary: Public
1.66 km
Holy Name of Mary Secondary School
Secondary: Catholic
0.55 km
Chinguacousy Secondary School
Secondary: Public
1.57 km
Bramalea Secondary School
Secondary: Public
1.89 km
North Park Secondary School
Secondary: Public
3.36 km
St Thomas Aquinas Secondary School
Secondary: Catholic
0.70 km














