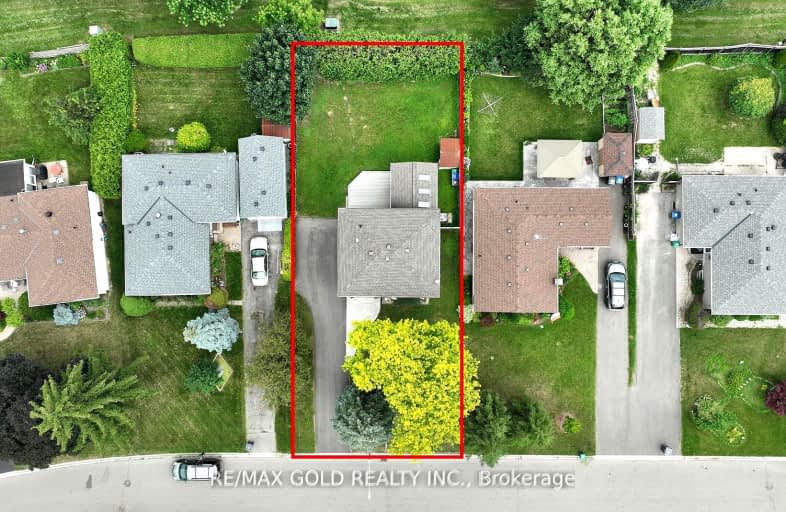Very Walkable
- Most errands can be accomplished on foot.
73
/100
Some Transit
- Most errands require a car.
49
/100
Bikeable
- Some errands can be accomplished on bike.
56
/100

Fallingdale Public School
Elementary: Public
1.12 km
Folkstone Public School
Elementary: Public
1.34 km
Eastbourne Drive Public School
Elementary: Public
0.19 km
Dorset Drive Public School
Elementary: Public
0.52 km
Cardinal Newman Catholic School
Elementary: Catholic
0.26 km
Earnscliffe Senior Public School
Elementary: Public
0.74 km
Judith Nyman Secondary School
Secondary: Public
3.08 km
Holy Name of Mary Secondary School
Secondary: Catholic
2.21 km
Ascension of Our Lord Secondary School
Secondary: Catholic
3.46 km
Chinguacousy Secondary School
Secondary: Public
3.19 km
Bramalea Secondary School
Secondary: Public
1.05 km
St Thomas Aquinas Secondary School
Secondary: Catholic
2.32 km
-
Mississauga Valley Park
1275 Mississauga Valley Blvd, Mississauga ON L5A 3R8 15.13km -
Humbertown Park
Toronto ON 15.14km -
Chestnut Hill Park
Toronto ON 15.35km
-
CIBC
380 Bovaird Dr E, Brampton ON L6Z 2S6 6.71km -
TD Bank Financial Group
7685 Hurontario St S, Brampton ON L6W 0B4 7.14km -
Scotiabank
160 Yellow Avens Blvd (at Airport Rd.), Brampton ON L6R 0M5 7.42km














