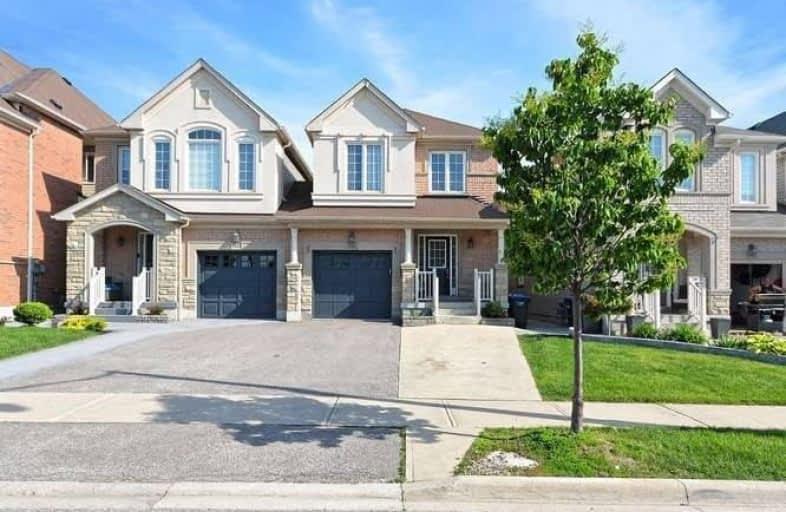
Castle Oaks P.S. Elementary School
Elementary: Public
0.48 km
Thorndale Public School
Elementary: Public
1.54 km
Castlemore Public School
Elementary: Public
1.92 km
Claireville Public School
Elementary: Public
2.71 km
Sir Isaac Brock P.S. (Elementary)
Elementary: Public
0.84 km
Beryl Ford
Elementary: Public
0.58 km
Ascension of Our Lord Secondary School
Secondary: Catholic
8.03 km
Holy Cross Catholic Academy High School
Secondary: Catholic
5.46 km
Lincoln M. Alexander Secondary School
Secondary: Public
8.09 km
Cardinal Ambrozic Catholic Secondary School
Secondary: Catholic
1.65 km
Castlebrooke SS Secondary School
Secondary: Public
1.54 km
St Thomas Aquinas Secondary School
Secondary: Catholic
7.25 km



