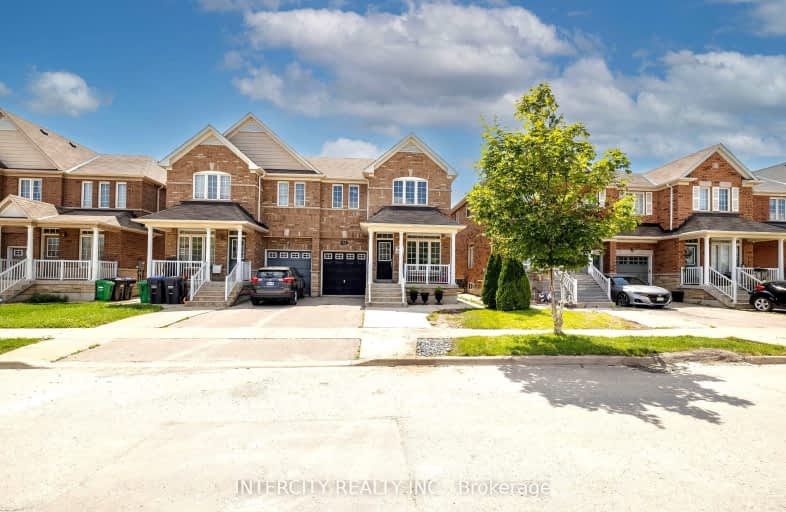Car-Dependent
- Most errands require a car.
35
/100
Some Transit
- Most errands require a car.
39
/100
Somewhat Bikeable
- Most errands require a car.
46
/100

Castle Oaks P.S. Elementary School
Elementary: Public
1.13 km
Thorndale Public School
Elementary: Public
1.65 km
Castlemore Public School
Elementary: Public
0.32 km
Sir Isaac Brock P.S. (Elementary)
Elementary: Public
0.86 km
Beryl Ford
Elementary: Public
1.20 km
Walnut Grove P.S. (Elementary)
Elementary: Public
1.58 km
Holy Name of Mary Secondary School
Secondary: Catholic
6.91 km
Chinguacousy Secondary School
Secondary: Public
6.96 km
Sandalwood Heights Secondary School
Secondary: Public
5.48 km
Cardinal Ambrozic Catholic Secondary School
Secondary: Catholic
0.44 km
Castlebrooke SS Secondary School
Secondary: Public
1.00 km
St Thomas Aquinas Secondary School
Secondary: Catholic
6.23 km
-
Boyd Conservation Area
8739 Islington Ave, Vaughan ON L4L 0J5 7.96km -
York Lions Stadium
Ian MacDonald Blvd, Toronto ON 14.42km -
Humbertown Park
Toronto ON 19.12km
-
TD Bank Financial Group
3978 Cottrelle Blvd, Brampton ON L6P 2R1 2.04km -
Scotiabank
160 Yellow Avens Blvd (at Airport Rd.), Brampton ON L6R 0M5 4.91km -
TD Canada Trust ATM
5731 Hwy 7, Woodbridge ON L4L 4Y9 6.14km














