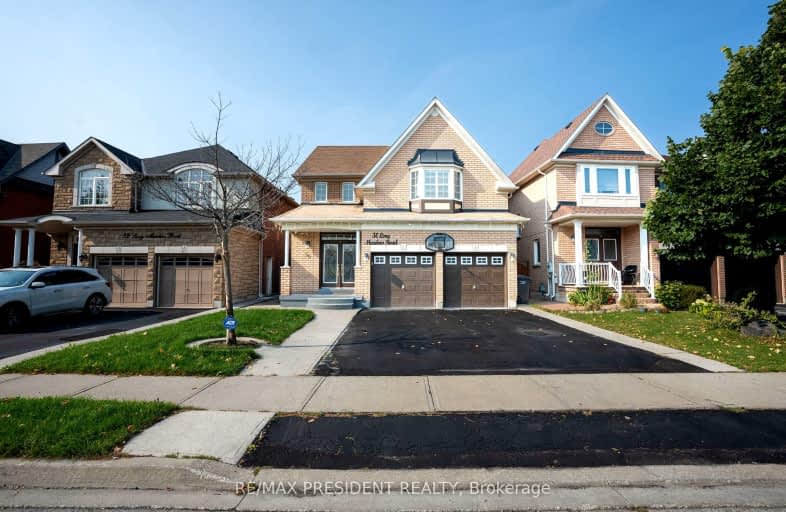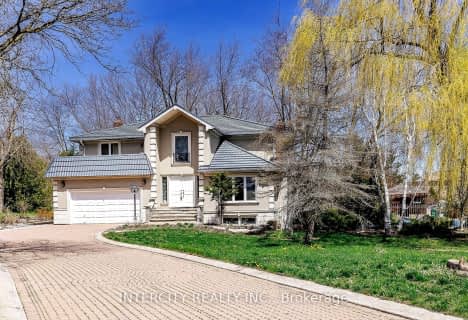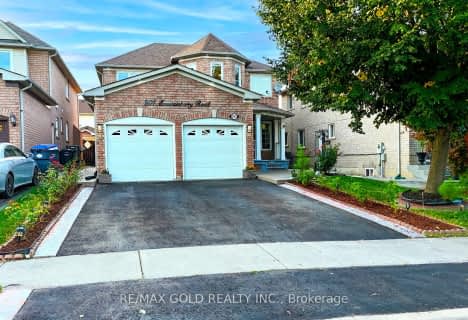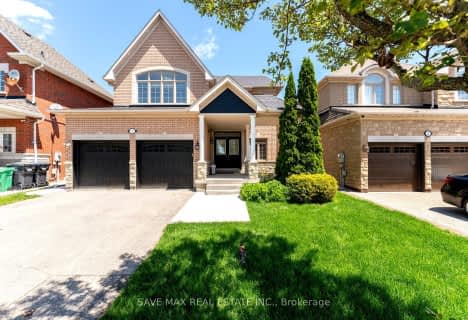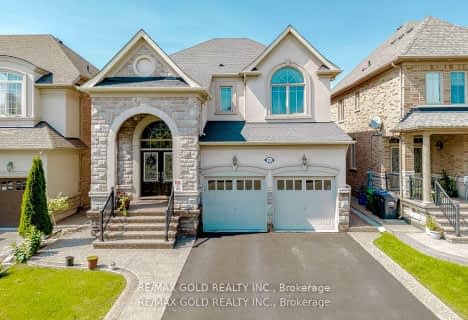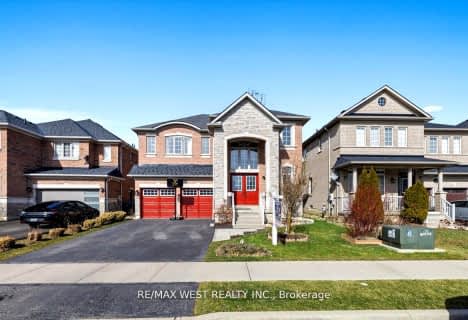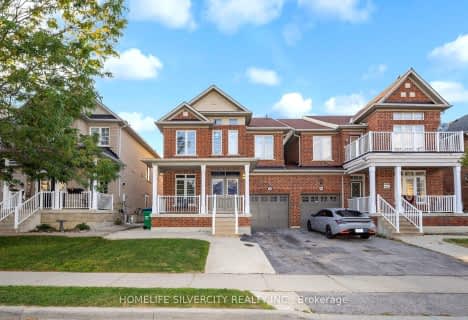Car-Dependent
- Most errands require a car.
Some Transit
- Most errands require a car.
Bikeable
- Some errands can be accomplished on bike.

Father Francis McSpiritt Catholic Elementary School
Elementary: CatholicCastlemore Public School
Elementary: PublicCalderstone Middle Middle School
Elementary: PublicRed Willow Public School
Elementary: PublicFairlawn Elementary Public School
Elementary: PublicWalnut Grove P.S. (Elementary)
Elementary: PublicHoly Name of Mary Secondary School
Secondary: CatholicChinguacousy Secondary School
Secondary: PublicSandalwood Heights Secondary School
Secondary: PublicCardinal Ambrozic Catholic Secondary School
Secondary: CatholicCastlebrooke SS Secondary School
Secondary: PublicSt Thomas Aquinas Secondary School
Secondary: Catholic-
Chinguacousy Park
Central Park Dr (at Queen St. E), Brampton ON L6S 6G7 5.98km -
Wincott Park
Wincott Dr, Toronto ON 15.5km -
York Lions Stadium
Ian MacDonald Blvd, Toronto ON 15.7km
-
Scotiabank
160 Yellow Avens Blvd (at Airport Rd.), Brampton ON L6R 0M5 3.29km -
TD Bank Financial Group
3978 Cottrelle Blvd, Brampton ON L6P 2R1 3.42km -
Scotiabank
10645 Bramalea Rd (Sandalwood), Brampton ON L6R 3P4 5.15km
- 6 bath
- 5 bed
- 3500 sqft
17 Linstock Drive, Brampton, Ontario • L6P 1E2 • Vales of Castlemore
- 7 bath
- 5 bed
- 3000 sqft
44 Eaglesprings Crescent, Brampton, Ontario • L6P 2W2 • Bram East
- 3 bath
- 4 bed
- 2000 sqft
24 Overture Lane, Brampton, Ontario • L6S 6H9 • Bramalea North Industrial
- 4 bath
- 4 bed
- 2500 sqft
40 Maldives Crescent, Brampton, Ontario • L6P 1L3 • Vales of Castlemore
