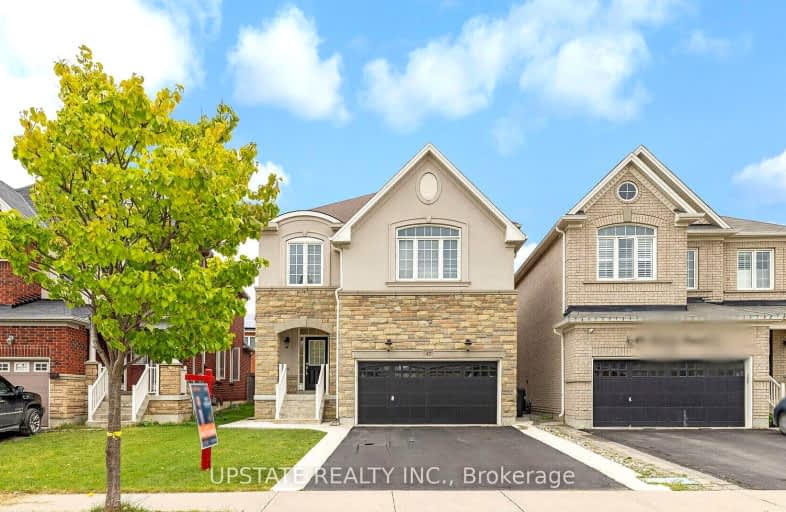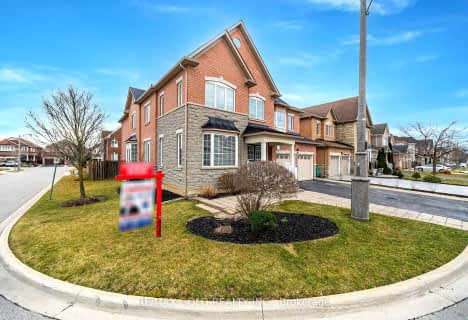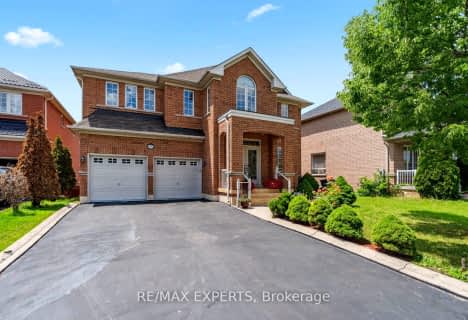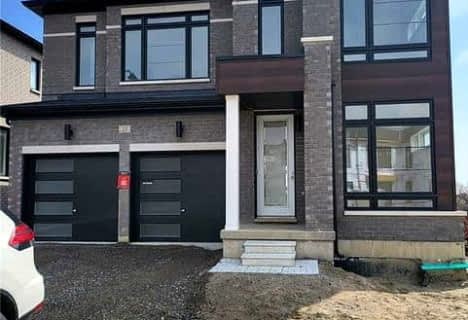Car-Dependent
- Most errands require a car.
Some Transit
- Most errands require a car.
Bikeable
- Some errands can be accomplished on bike.

Castle Oaks P.S. Elementary School
Elementary: PublicThorndale Public School
Elementary: PublicCastlemore Public School
Elementary: PublicClaireville Public School
Elementary: PublicSir Isaac Brock P.S. (Elementary)
Elementary: PublicBeryl Ford
Elementary: PublicAscension of Our Lord Secondary School
Secondary: CatholicHoly Cross Catholic Academy High School
Secondary: CatholicLincoln M. Alexander Secondary School
Secondary: PublicCardinal Ambrozic Catholic Secondary School
Secondary: CatholicCastlebrooke SS Secondary School
Secondary: PublicSt Thomas Aquinas Secondary School
Secondary: Catholic-
Chinguacousy Park
Central Park Dr (at Queen St. E), Brampton ON L6S 6G7 8.98km -
York Lions Stadium
Ian MacDonald Blvd, Toronto ON 13.29km -
Wincott Park
Wincott Dr, Toronto ON 15.15km
-
TD Bank Financial Group
3978 Cottrelle Blvd, Brampton ON L6P 2R1 1.4km -
CIBC
8535 Hwy 27 (Langstaff Rd & Hwy 27), Woodbridge ON L4H 4Y1 3.54km -
Scotiabank
160 Yellow Avens Blvd (at Airport Rd.), Brampton ON L6R 0M5 6.22km
- 5 bath
- 5 bed
- 3500 sqft
7 Prince Edward Boulevard, Brampton, Ontario • L6P 2E1 • Bram East
- 7 bath
- 5 bed
- 3000 sqft
44 Eaglesprings Crescent, Brampton, Ontario • L6P 2W2 • Bram East


















