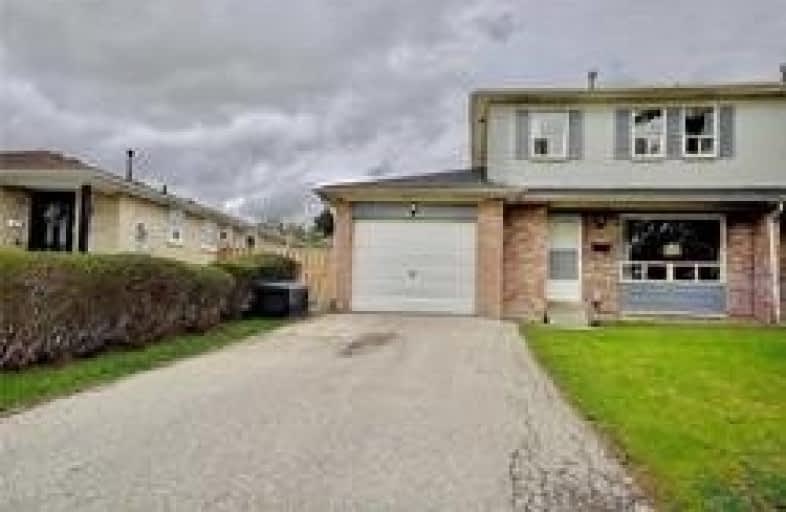
St Marguerite Bourgeoys Separate School
Elementary: Catholic
1.52 km
Massey Street Public School
Elementary: Public
0.26 km
St Anthony School
Elementary: Catholic
0.65 km
Our Lady of Providence Elementary School
Elementary: Catholic
1.09 km
Fernforest Public School
Elementary: Public
1.11 km
Larkspur Public School
Elementary: Public
1.57 km
Judith Nyman Secondary School
Secondary: Public
1.57 km
Chinguacousy Secondary School
Secondary: Public
1.54 km
Harold M. Brathwaite Secondary School
Secondary: Public
1.90 km
Sandalwood Heights Secondary School
Secondary: Public
2.83 km
North Park Secondary School
Secondary: Public
2.23 km
Louise Arbour Secondary School
Secondary: Public
2.70 km


