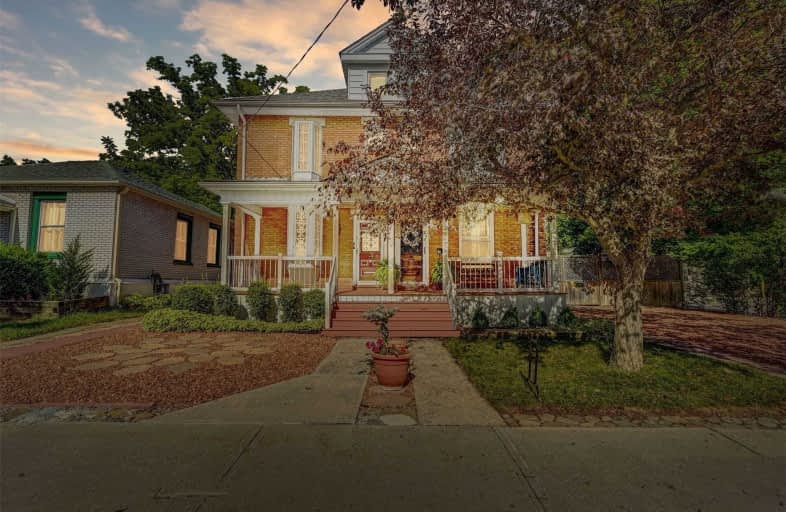
St Mary Elementary School
Elementary: Catholic
0.94 km
McHugh Public School
Elementary: Public
1.17 km
St Anne Separate School
Elementary: Catholic
1.04 km
Sir John A. Macdonald Senior Public School
Elementary: Public
1.10 km
Agnes Taylor Public School
Elementary: Public
0.95 km
Kingswood Drive Public School
Elementary: Public
1.42 km
Peel Alternative North
Secondary: Public
2.70 km
Archbishop Romero Catholic Secondary School
Secondary: Catholic
0.38 km
St Augustine Secondary School
Secondary: Catholic
3.55 km
Central Peel Secondary School
Secondary: Public
1.28 km
Cardinal Leger Secondary School
Secondary: Catholic
1.13 km
Brampton Centennial Secondary School
Secondary: Public
2.79 km



