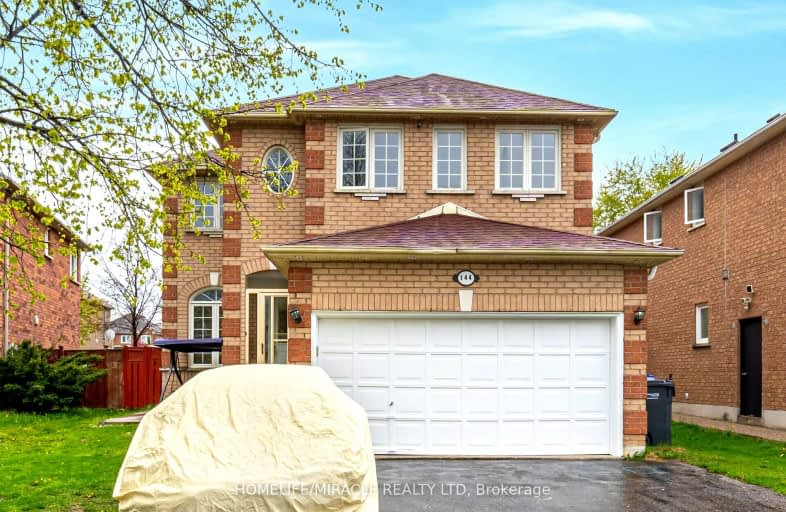Somewhat Walkable
- Some errands can be accomplished on foot.
Good Transit
- Some errands can be accomplished by public transportation.
Bikeable
- Some errands can be accomplished on bike.

St Joseph School
Elementary: CatholicSt Monica Elementary School
Elementary: CatholicNorthwood Public School
Elementary: PublicQueen Street Public School
Elementary: PublicSir William Gage Middle School
Elementary: PublicChurchville P.S. Elementary School
Elementary: PublicArchbishop Romero Catholic Secondary School
Secondary: CatholicSt Augustine Secondary School
Secondary: CatholicCardinal Leger Secondary School
Secondary: CatholicBrampton Centennial Secondary School
Secondary: PublicSt. Roch Catholic Secondary School
Secondary: CatholicDavid Suzuki Secondary School
Secondary: Public-
Meadowvale Conservation Area
1081 Old Derry Rd W (2nd Line), Mississauga ON L5B 3Y3 5.32km -
Danville Park
6525 Danville Rd, Mississauga ON 8.07km -
Tobias Mason Park
3200 Cactus Gate, Mississauga ON L5N 8L6 8.69km
-
TD Bank Financial Group
96 Clementine Dr, Brampton ON L6Y 0L8 2.73km -
Scotiabank
9483 Mississauga Rd, Brampton ON L6X 0Z8 3.37km -
CIBC
380 Bovaird Dr E, Brampton ON L6Z 2S6 5.61km
- 3 bath
- 4 bed
24 Major William Sharpe Drive, Brampton, Ontario • L6X 3K3 • Northwood Park
- 4 bath
- 5 bed
- 2500 sqft
41 Castlehill Road, Brampton, Ontario • L6X 4C9 • Northwood Park
- 5 bath
- 4 bed
73 Rollingwood Drive, Brampton, Ontario • L6Y 5R1 • Fletcher's Creek South
- 4 bath
- 4 bed
- 2500 sqft
122 Fletcher's Creek Boulevard, Brampton, Ontario • L6X 4V3 • Fletcher's Creek Village






















