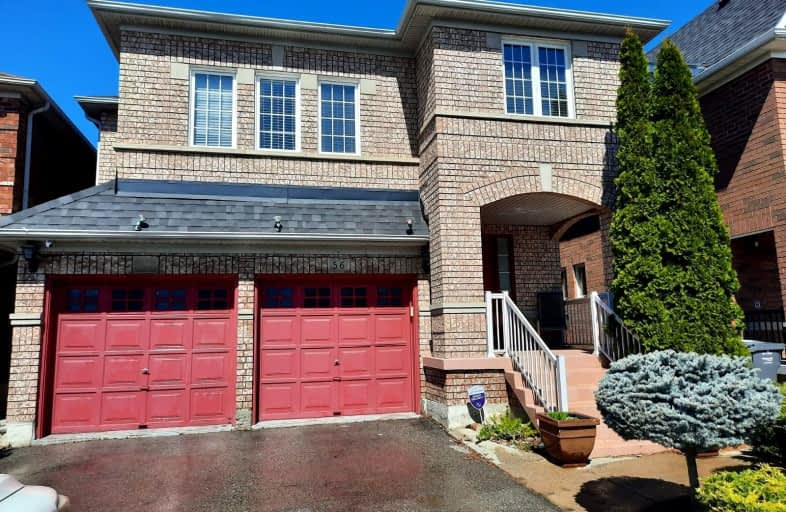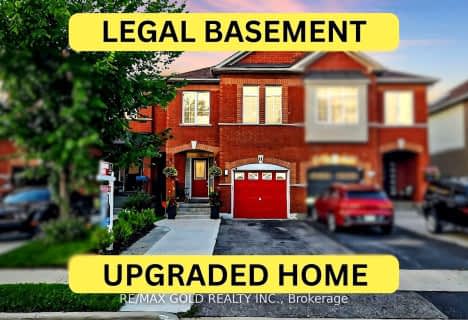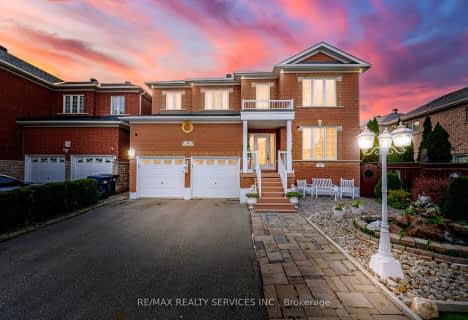Car-Dependent
- Most errands require a car.
Some Transit
- Most errands require a car.
Bikeable
- Some errands can be accomplished on bike.

St. Daniel Comboni Catholic Elementary School
Elementary: CatholicSt. Aidan Catholic Elementary School
Elementary: CatholicSt. Bonaventure Catholic Elementary School
Elementary: CatholicAylesbury P.S. Elementary School
Elementary: PublicMcCrimmon Middle School
Elementary: PublicBrisdale Public School
Elementary: PublicJean Augustine Secondary School
Secondary: PublicParkholme School
Secondary: PublicSt. Roch Catholic Secondary School
Secondary: CatholicFletcher's Meadow Secondary School
Secondary: PublicDavid Suzuki Secondary School
Secondary: PublicSt Edmund Campion Secondary School
Secondary: Catholic-
Meadowvale Conservation Area
1081 Old Derry Rd W (2nd Line), Mississauga ON L5B 3Y3 10.47km -
Tobias Mason Park
3200 Cactus Gate, Mississauga ON L5N 8L6 11.83km -
Lake Aquitaine Park
2750 Aquitaine Ave, Mississauga ON L5N 3S6 12.9km
-
Scotiabank
9483 Mississauga Rd, Brampton ON L6X 0Z8 3.68km -
CIBC
380 Bovaird Dr E, Brampton ON L6Z 2S6 5.22km -
Scotiabank
304 Guelph St, Georgetown ON L7G 4B1 6.6km
- 5 bath
- 4 bed
- 2500 sqft
30 Abercrombie Crescent, Brampton, Ontario • L7A 4N1 • Northwest Brampton
- 4 bath
- 4 bed
- 1500 sqft
28 Hawtrey Road, Brampton, Ontario • L7A 4X9 • Northwest Brampton
- 5 bath
- 5 bed
- 2500 sqft
93 Truro Circle, Brampton, Ontario • L7A 4E7 • Northwest Brampton
- 4 bath
- 4 bed
- 1500 sqft
14 Seed Court, Brampton, Ontario • L6X 5E4 • Fletcher's Creek Village
- 4 bath
- 4 bed
- 2500 sqft
68 Donald Steward Road, Brampton, Ontario • L7A 5J5 • Northwest Brampton
- 5 bath
- 4 bed
- 2500 sqft
13 Fallstar Crescent, Brampton, Ontario • L7A 2J5 • Fletcher's Meadow
- 4 bath
- 5 bed
- 2500 sqft
288 Elbern Markell Drive, Brampton, Ontario • L6X 5K9 • Credit Valley
- 4 bath
- 4 bed
- 2500 sqft
36 Berries Drive, Brampton, Ontario • L7A 3R8 • Fletcher's Meadow






















