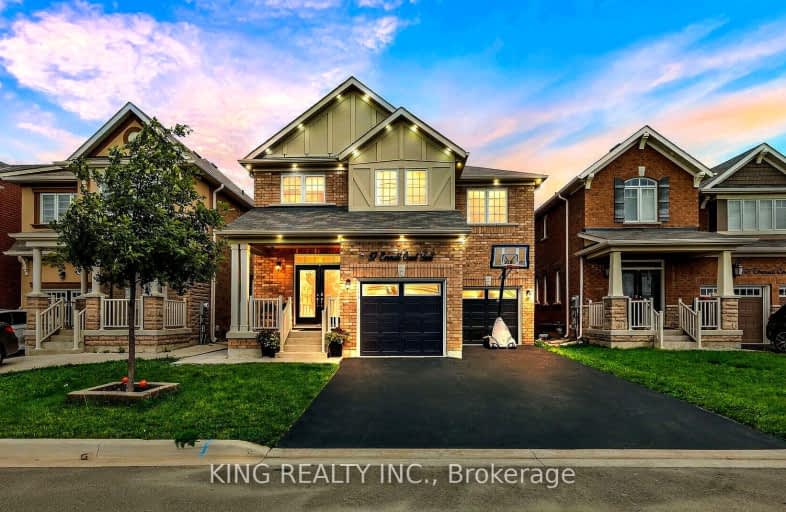Car-Dependent
- Almost all errands require a car.
3
/100
Some Transit
- Most errands require a car.
28
/100
Somewhat Bikeable
- Most errands require a car.
29
/100

Dolson Public School
Elementary: Public
0.95 km
St. Daniel Comboni Catholic Elementary School
Elementary: Catholic
2.10 km
Alloa Public School
Elementary: Public
1.37 km
St. Aidan Catholic Elementary School
Elementary: Catholic
2.10 km
Aylesbury P.S. Elementary School
Elementary: Public
2.89 km
Brisdale Public School
Elementary: Public
2.20 km
Jean Augustine Secondary School
Secondary: Public
3.97 km
Parkholme School
Secondary: Public
2.87 km
St. Roch Catholic Secondary School
Secondary: Catholic
4.98 km
Christ the King Catholic Secondary School
Secondary: Catholic
5.90 km
Fletcher's Meadow Secondary School
Secondary: Public
2.98 km
St Edmund Campion Secondary School
Secondary: Catholic
2.62 km
$
$4,200
- 4 bath
- 5 bed
- 3000 sqft
Upper-10 Goderich Drive, Brampton, Ontario • L7A 5A7 • Northwest Brampton






