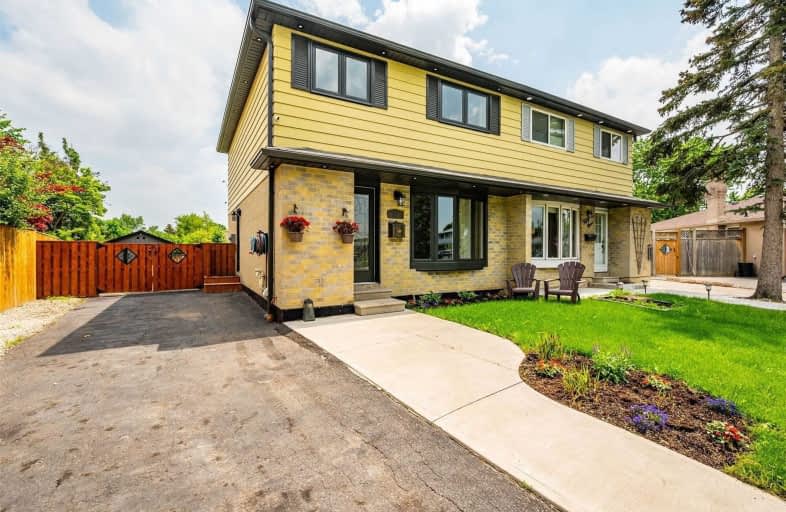
Hilldale Public School
Elementary: Public
0.66 km
Jefferson Public School
Elementary: Public
0.36 km
St Jean Brebeuf Separate School
Elementary: Catholic
0.45 km
St John Bosco School
Elementary: Catholic
0.81 km
Goldcrest Public School
Elementary: Public
0.90 km
Williams Parkway Senior Public School
Elementary: Public
0.54 km
Judith Nyman Secondary School
Secondary: Public
0.28 km
Holy Name of Mary Secondary School
Secondary: Catholic
1.06 km
Chinguacousy Secondary School
Secondary: Public
0.30 km
Bramalea Secondary School
Secondary: Public
2.81 km
North Park Secondary School
Secondary: Public
2.21 km
St Thomas Aquinas Secondary School
Secondary: Catholic
1.61 km







