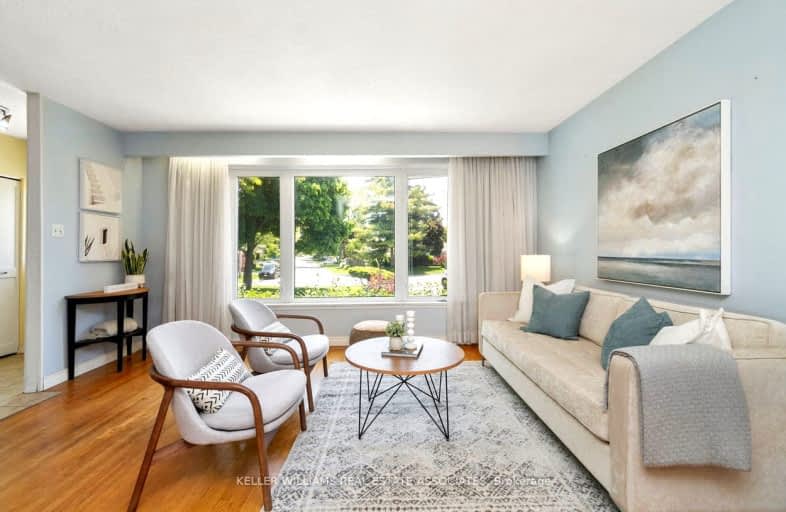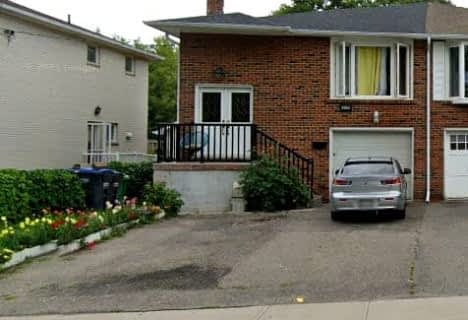Somewhat Walkable
- Some errands can be accomplished on foot.
Good Transit
- Some errands can be accomplished by public transportation.
Somewhat Bikeable
- Most errands require a car.

Peel Alternative - North Elementary
Elementary: PublicHelen Wilson Public School
Elementary: PublicSir Wilfrid Laurier Public School
Elementary: PublicParkway Public School
Elementary: PublicSt Francis Xavier Elementary School
Elementary: CatholicWilliam G. Davis Senior Public School
Elementary: PublicPeel Alternative North
Secondary: PublicPeel Alternative North ISR
Secondary: PublicCentral Peel Secondary School
Secondary: PublicCardinal Leger Secondary School
Secondary: CatholicBrampton Centennial Secondary School
Secondary: PublicTurner Fenton Secondary School
Secondary: Public-
Meadowvale Conservation Area
1081 Old Derry Rd W (2nd Line), Mississauga ON L5B 3Y3 5.76km -
Staghorn Woods Park
855 Ceremonial Dr, Mississauga ON 9.74km -
Sugar Maple Woods Park
12.91km
-
CIBC
380 Bovaird Dr E, Brampton ON L6Z 2S6 5.24km -
RBC Royal Bank
9495 Mississauga Rd, Brampton ON L6X 0Z8 6.68km -
Scotiabank
9483 Mississauga Rd, Brampton ON L6X 0Z8 6.8km
- 3 bath
- 4 bed
- 1500 sqft
B - 17 Hillcrest Avenue, Brampton, Ontario • L6W 1Y7 • Queen Street Corridor
- 4 bath
- 4 bed
- 2000 sqft
245 Centre Street North, Brampton, Ontario • L6V 2R3 • Brampton North














