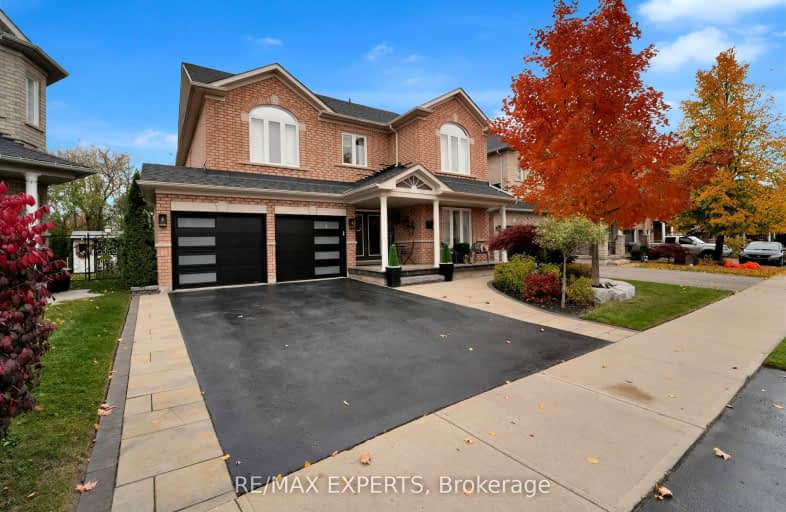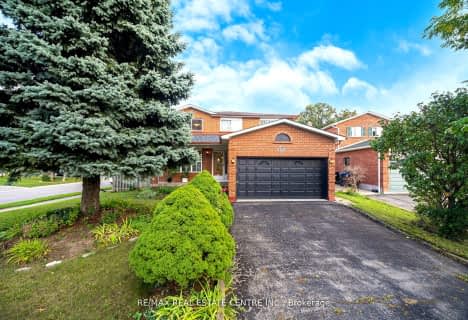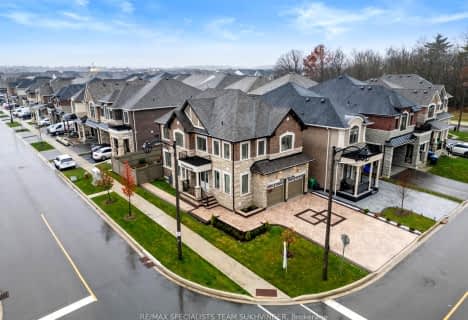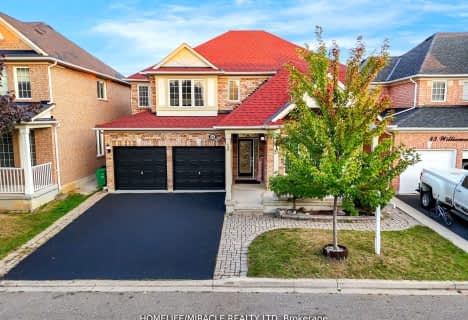Somewhat Walkable
- Some errands can be accomplished on foot.
Some Transit
- Most errands require a car.
Bikeable
- Some errands can be accomplished on bike.

St. Lucy Catholic Elementary School
Elementary: CatholicSt Angela Merici Catholic Elementary School
Elementary: CatholicEdenbrook Hill Public School
Elementary: PublicNelson Mandela P.S. (Elementary)
Elementary: PublicCheyne Middle School
Elementary: PublicRowntree Public School
Elementary: PublicJean Augustine Secondary School
Secondary: PublicParkholme School
Secondary: PublicHeart Lake Secondary School
Secondary: PublicSt. Roch Catholic Secondary School
Secondary: CatholicFletcher's Meadow Secondary School
Secondary: PublicSt Edmund Campion Secondary School
Secondary: Catholic-
Meadowvale Conservation Area
1081 Old Derry Rd W (2nd Line), Mississauga ON L5B 3Y3 10.23km -
Silver Creek Conservation Area
13500 Fallbrook Trail, Halton Hills ON 12.53km -
Manor Hill Park
Ontario 16.27km
-
CIBC
380 Bovaird Dr E, Brampton ON L6Z 2S6 3.19km -
TD Bank Financial Group
8995 Chinguacousy Rd, Brampton ON L6Y 0J2 4.43km -
Scotiabank
284 Queen St E (at Hansen Rd.), Brampton ON L6V 1C2 5.38km
- 4 bath
- 4 bed
- 3000 sqft
45 Williamson Drive, Brampton, Ontario • L7A 3L9 • Fletcher's Meadow
- 6 bath
- 5 bed
- 3000 sqft
51 Aldersgate Drive, Brampton, Ontario • L7A 4A6 • Northwest Brampton
- 3 bath
- 4 bed
- 2500 sqft
11 Packham Circle, Brampton, Ontario • L7A 2N5 • Fletcher's Meadow
- 6 bath
- 5 bed
- 2500 sqft
38 Pebblestone Circle, Brampton, Ontario • L6X 4N2 • Brampton West
- 6 bath
- 5 bed
- 3500 sqft
318 Buick Boulevard, Brampton, Ontario • L7A 4L7 • Northwest Brampton
- 6 bath
- 4 bed
- 2000 sqft
20 Dolucci Crescent, Brampton, Ontario • L7A 5E9 • Northwest Brampton
- 5 bath
- 4 bed
- 3000 sqft
7 Bilby Street, Brampton, Ontario • L7A 4K3 • Northwest Brampton


















