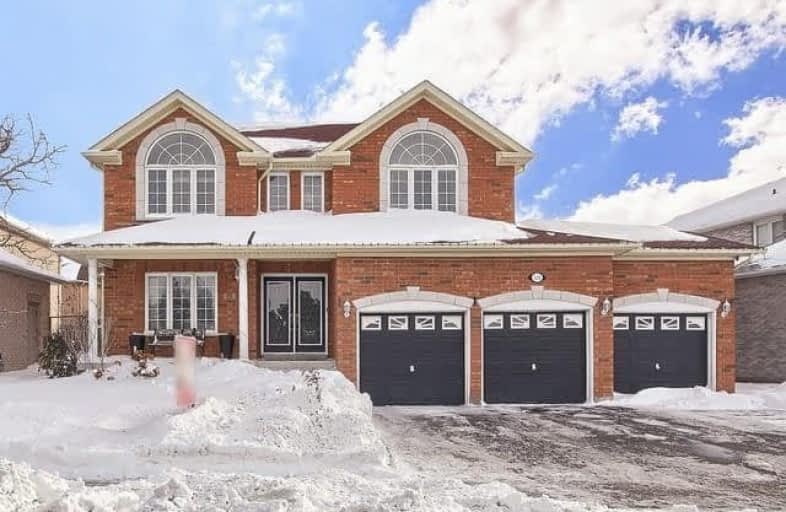
Video Tour

Pauline Vanier Catholic Elementary School
Elementary: Catholic
0.62 km
Fletcher's Creek Senior Public School
Elementary: Public
1.71 km
Ray Lawson
Elementary: Public
0.48 km
Morton Way Public School
Elementary: Public
1.43 km
Hickory Wood Public School
Elementary: Public
0.12 km
Roberta Bondar Public School
Elementary: Public
1.25 km
Peel Alternative North
Secondary: Public
3.80 km
École secondaire Jeunes sans frontières
Secondary: Public
2.76 km
ÉSC Sainte-Famille
Secondary: Catholic
3.46 km
Peel Alternative North ISR
Secondary: Public
3.83 km
St Augustine Secondary School
Secondary: Catholic
2.31 km
Brampton Centennial Secondary School
Secondary: Public
2.43 km
$
$1,399,000
- 3 bath
- 5 bed
- 2500 sqft
23 Chestnut Avenue, Brampton, Ontario • L6X 2A6 • Northwood Park



