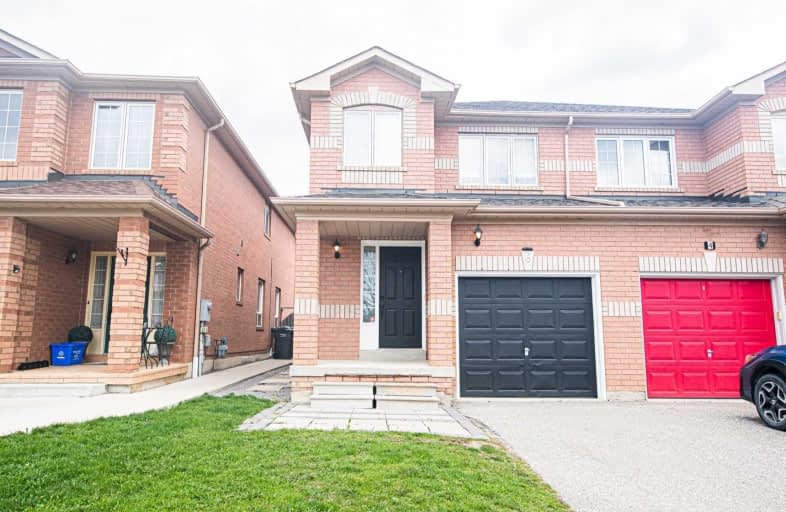
Video Tour

St. Bonaventure Catholic Elementary School
Elementary: Catholic
0.80 km
St Angela Merici Catholic Elementary School
Elementary: Catholic
0.92 km
Guardian Angels Catholic Elementary School
Elementary: Catholic
0.48 km
Nelson Mandela P.S. (Elementary)
Elementary: Public
0.46 km
Worthington Public School
Elementary: Public
0.75 km
McCrimmon Middle School
Elementary: Public
0.55 km
Jean Augustine Secondary School
Secondary: Public
2.65 km
Parkholme School
Secondary: Public
1.28 km
St. Roch Catholic Secondary School
Secondary: Catholic
2.38 km
Fletcher's Meadow Secondary School
Secondary: Public
0.96 km
David Suzuki Secondary School
Secondary: Public
3.61 km
St Edmund Campion Secondary School
Secondary: Catholic
0.86 km
$
$799,999
- 3 bath
- 3 bed
- 1500 sqft
4 Givemay Street, Brampton, Ontario • L7A 4N5 • Northwest Brampton
$
$839,000
- 2 bath
- 3 bed
- 1100 sqft
70 Ravenscliffe Court, Brampton, Ontario • L6X 4N9 • Northwood Park







