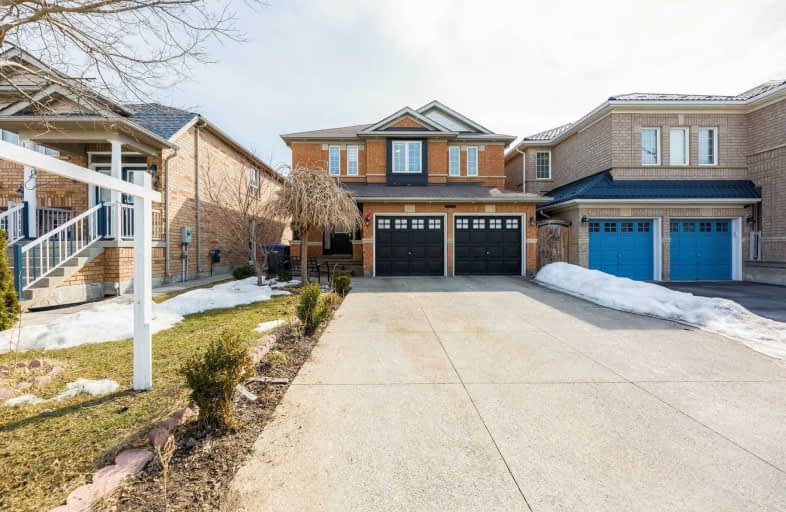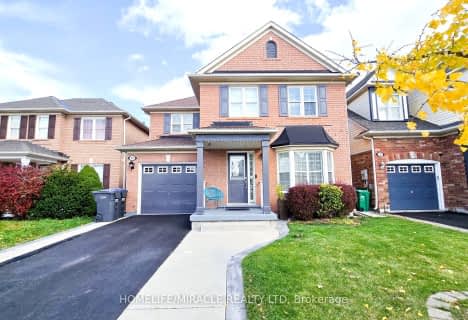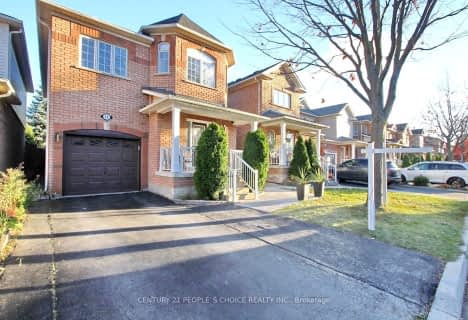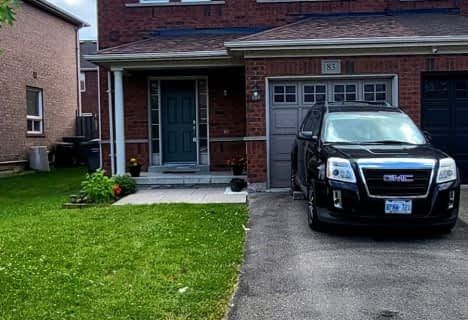
Mount Pleasant Village Public School
Elementary: PublicSt. Bonaventure Catholic Elementary School
Elementary: CatholicGuardian Angels Catholic Elementary School
Elementary: CatholicAylesbury P.S. Elementary School
Elementary: PublicWorthington Public School
Elementary: PublicMcCrimmon Middle School
Elementary: PublicJean Augustine Secondary School
Secondary: PublicParkholme School
Secondary: PublicSt. Roch Catholic Secondary School
Secondary: CatholicFletcher's Meadow Secondary School
Secondary: PublicDavid Suzuki Secondary School
Secondary: PublicSt Edmund Campion Secondary School
Secondary: Catholic- 5 bath
- 4 bed
- 2000 sqft
8 Emerald Coast Trail, Brampton, Ontario • L7A 0B7 • Northwest Brampton
- 4 bath
- 4 bed
- 2000 sqft
8 Legacy Lane, Brampton, Ontario • L6X 4T4 • Fletcher's Creek Village
- 4 bath
- 3 bed
- 2000 sqft
19 Fidelity Avenue West, Brampton, Ontario • L7A 2S5 • Fletcher's Meadow
- 4 bath
- 3 bed
- 1500 sqft
11 Gabrielle Drive, Brampton, Ontario • L7A 2A3 • Fletcher's Meadow
- 4 bath
- 4 bed
63 Weather Vane Lane, Brampton, Ontario • L6X 4R4 • Fletcher's Creek Village














