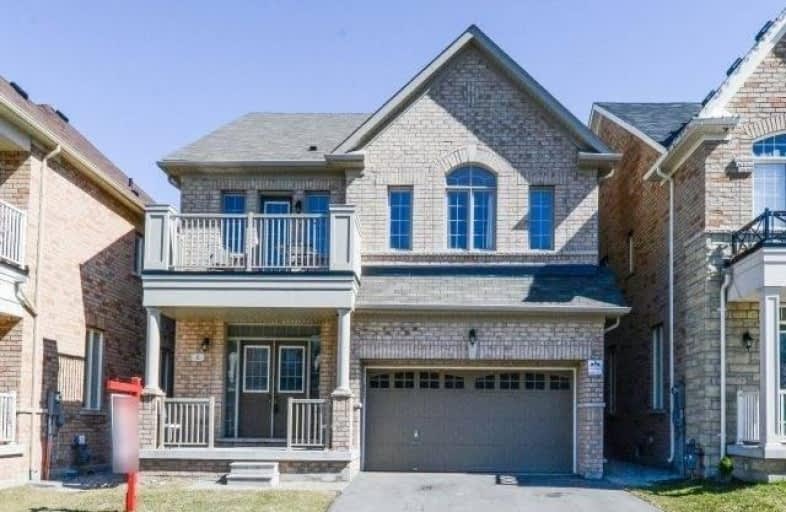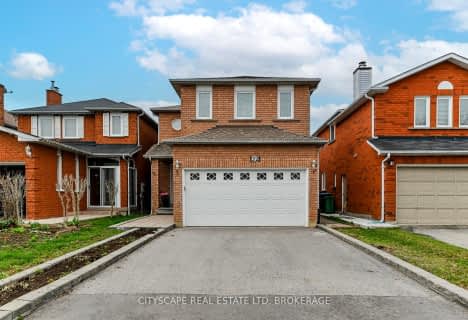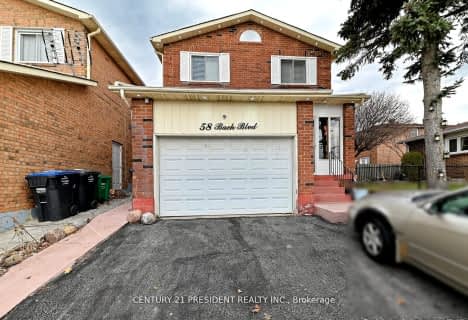
Our Lady of Peace School
Elementary: CatholicSt Monica Elementary School
Elementary: CatholicNorthwood Public School
Elementary: PublicQueen Street Public School
Elementary: PublicSir William Gage Middle School
Elementary: PublicChurchville P.S. Elementary School
Elementary: PublicArchbishop Romero Catholic Secondary School
Secondary: CatholicSt Augustine Secondary School
Secondary: CatholicCardinal Leger Secondary School
Secondary: CatholicBrampton Centennial Secondary School
Secondary: PublicSt. Roch Catholic Secondary School
Secondary: CatholicDavid Suzuki Secondary School
Secondary: Public- 3 bath
- 4 bed
- 2000 sqft
16 Ridgehill Drive, Brampton, Ontario • L6Y 2C4 • Brampton South
- 4 bath
- 4 bed
32 Pennsylvania Avenue, Brampton, Ontario • L6Y 4N7 • Fletcher's Creek South
- 4 bath
- 4 bed
- 2000 sqft
20 Preakness Court, Brampton, Ontario • L6Y 4G3 • Fletcher's Creek South
- 5 bath
- 4 bed
- 2000 sqft
45 Sunley Crescent West, Brampton, Ontario • L6Y 5B8 • Fletcher's West














