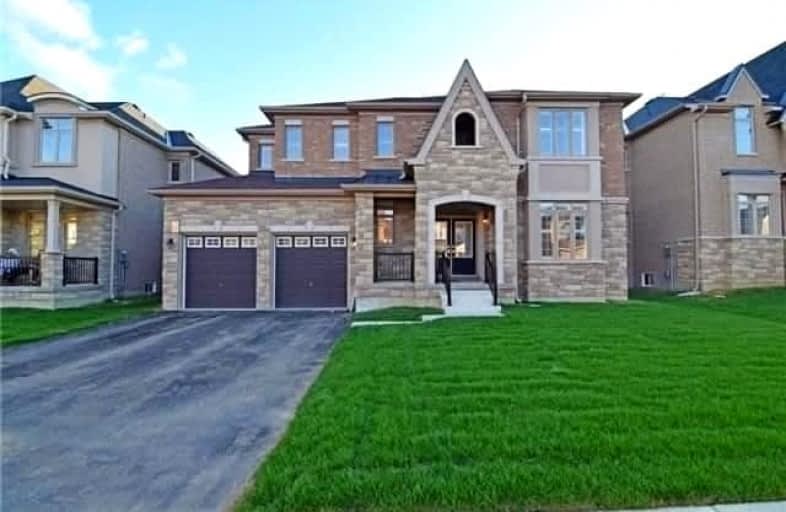Removed on Aug 24, 2021
Note: Property is not currently for sale or for rent.

-
Type: Detached
-
Style: 2-Storey
-
Size: 3500 sqft
-
Lease Term: 1 Year
-
Possession: Immed/Tba
-
All Inclusive: N
-
Lot Size: 55 x 104.96 Feet
-
Age: 6-15 years
-
Days on Site: 7 Days
-
Added: Aug 17, 2021 (1 week on market)
-
Updated:
-
Last Checked: 12 hours ago
-
MLS®#: W5342620
-
Listed By: Re/max millennium real estate, brokerage
Approximately 4400 Sq Ft Whole House For Rent . 9 Feet High Ceiling, Huge 5 Bedrooms And 3 Master Bedrooms, Separate Living,Family,Dining And Full Sized Den With Separate Full Room Pantry.3 Car Parking, Finished Huge Basement With Separate Entrance By Builder.In The High Demand Chateaus Of Castlemore Area,Quite Street
Extras
((((( Whole House Including Basement ))))) Must Have Good Credit, Good Income, Good Reference.
Property Details
Facts for 60 Leparc Road, Brampton
Status
Days on Market: 7
Last Status: Suspended
Sold Date: Nov 17, 2024
Closed Date: Nov 30, -0001
Expiry Date: Dec 31, 2021
Unavailable Date: Aug 24, 2021
Input Date: Aug 17, 2021
Prior LSC: Listing with no contract changes
Property
Status: Lease
Property Type: Detached
Style: 2-Storey
Size (sq ft): 3500
Age: 6-15
Area: Brampton
Community: Vales of Castlemore
Availability Date: Immed/Tba
Inside
Bedrooms: 5
Bathrooms: 6
Kitchens: 1
Rooms: 10
Den/Family Room: Yes
Air Conditioning: Central Air
Fireplace: Yes
Laundry: Ensuite
Washrooms: 6
Utilities
Utilities Included: N
Building
Basement: Finished
Basement 2: Full
Heat Type: Forced Air
Heat Source: Gas
Exterior: Brick
Exterior: Stone
Private Entrance: Y
Water Supply: Municipal
Special Designation: Unknown
Parking
Driveway: Pvt Double
Parking Included: Yes
Garage Spaces: 3
Garage Type: Built-In
Covered Parking Spaces: 4
Total Parking Spaces: 7
Fees
Cable Included: No
Central A/C Included: No
Common Elements Included: No
Heating Included: No
Hydro Included: No
Water Included: No
Land
Cross Street: Airport Rd/Countrysi
Municipality District: Brampton
Fronting On: West
Pool: None
Sewer: Sewers
Lot Depth: 104.96 Feet
Lot Frontage: 55 Feet
Lot Irregularities: Ravine
Rooms
Room details for 60 Leparc Road, Brampton
| Type | Dimensions | Description |
|---|---|---|
| Living Main | 4.57 x 3.84 | Hardwood Floor |
| Dining Main | 4.27 x 4.45 | Ceramic Floor |
| Study Main | 3.35 x 3.84 | Hardwood Floor |
| Family Main | 4.57 x 6.40 | Hardwood Floor, Gas Fireplace |
| Kitchen Main | 4.14 x 4.63 | Ceramic Floor |
| Breakfast Main | 3.66 x 4.63 | Ceramic Floor |
| Master 2nd | 4.88 x 6.40 | Hardwood Floor, 5 Pc Ensuite, W/I Closet |
| 2nd Br 2nd | 4.33 x 4.69 | Hardwood Floor, 4 Pc Ensuite, W/I Closet |
| 3rd Br 2nd | 4.15 x 4.63 | Hardwood Floor, 4 Pc Ensuite, W/I Closet |
| 4th Br 2nd | 4.75 x 4.51 | Hardwood Floor, Semi Ensuite, W/I Closet |
| 5th Br 2nd | 3.66 x 4.51 | Hardwood Floor, Semi Ensuite, W/I Closet |
| XXXXXXXX | XXX XX, XXXX |
XXXXXXX XXX XXXX |
|
| XXX XX, XXXX |
XXXXXX XXX XXXX |
$X,XXX | |
| XXXXXXXX | XXX XX, XXXX |
XXXXXX XXX XXXX |
$X,XXX |
| XXX XX, XXXX |
XXXXXX XXX XXXX |
$X,XXX | |
| XXXXXXXX | XXX XX, XXXX |
XXXXXXX XXX XXXX |
|
| XXX XX, XXXX |
XXXXXX XXX XXXX |
$X,XXX | |
| XXXXXXXX | XXX XX, XXXX |
XXXX XXX XXXX |
$XXX,XXX |
| XXX XX, XXXX |
XXXXXX XXX XXXX |
$XXX,XXX | |
| XXXXXXXX | XXX XX, XXXX |
XXXXXXX XXX XXXX |
|
| XXX XX, XXXX |
XXXXXX XXX XXXX |
$XXX,XXX |
| XXXXXXXX XXXXXXX | XXX XX, XXXX | XXX XXXX |
| XXXXXXXX XXXXXX | XXX XX, XXXX | $3,990 XXX XXXX |
| XXXXXXXX XXXXXX | XXX XX, XXXX | $3,300 XXX XXXX |
| XXXXXXXX XXXXXX | XXX XX, XXXX | $3,500 XXX XXXX |
| XXXXXXXX XXXXXXX | XXX XX, XXXX | XXX XXXX |
| XXXXXXXX XXXXXX | XXX XX, XXXX | $3,000 XXX XXXX |
| XXXXXXXX XXXX | XXX XX, XXXX | $960,000 XXX XXXX |
| XXXXXXXX XXXXXX | XXX XX, XXXX | $995,900 XXX XXXX |
| XXXXXXXX XXXXXXX | XXX XX, XXXX | XXX XXXX |
| XXXXXXXX XXXXXX | XXX XX, XXXX | $999,999 XXX XXXX |

Our Lady of Lourdes Catholic Elementary School
Elementary: CatholicMountain Ash (Elementary)
Elementary: PublicShaw Public School
Elementary: PublicEagle Plains Public School
Elementary: PublicHewson Elementary Public School
Elementary: PublicMount Royal Public School
Elementary: PublicChinguacousy Secondary School
Secondary: PublicHarold M. Brathwaite Secondary School
Secondary: PublicSandalwood Heights Secondary School
Secondary: PublicLouise Arbour Secondary School
Secondary: PublicSt Marguerite d'Youville Secondary School
Secondary: CatholicMayfield Secondary School
Secondary: Public- 4 bath
- 6 bed
3 Bellini Avenue East, Brampton, Ontario • L6P 0X6 • Toronto Gore Rural Estate
- 4 bath
- 5 bed
- 2500 sqft
8 Fanning Trail, Brampton, Ontario • L6P 4J4 • Toronto Gore Rural Estate
- 5 bath
- 5 bed
Main-8 Nelly Court, Brampton, Ontario • L6P 2G5 • Vales of Castlemore
- 5 bath
- 5 bed
- 3500 sqft
5 Hugo Road, Brampton, Ontario • L6P 1W4 • Vales of Castlemore North





